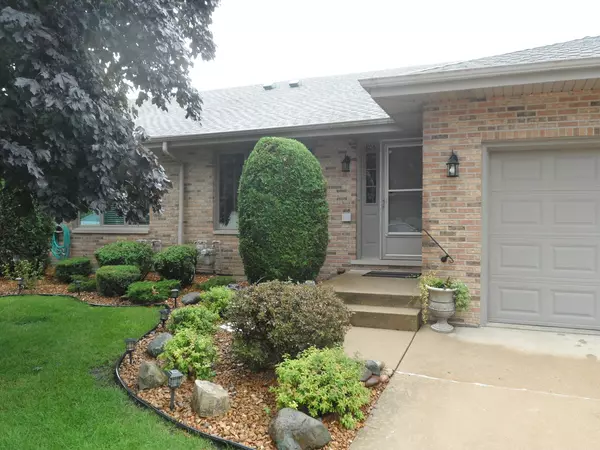For more information regarding the value of a property, please contact us for a free consultation.
805 Cobblestone LN Elwood, IL 60421
Want to know what your home might be worth? Contact us for a FREE valuation!

Our team is ready to help you sell your home for the highest possible price ASAP
Key Details
Sold Price $177,750
Property Type Townhouse
Sub Type Townhouse-Ranch,Ground Level Ranch
Listing Status Sold
Purchase Type For Sale
Square Footage 1,400 sqft
Price per Sqft $126
Subdivision Wyndstone Village
MLS Listing ID 10788021
Sold Date 09/28/20
Bedrooms 2
Full Baths 2
HOA Fees $76/qua
Year Built 1994
Annual Tax Amount $3,623
Tax Year 2019
Lot Dimensions 38X147.84
Property Description
HIGHLY DESIRABLE, METICULOUSLY MAINTAINED FULL BRICK RANCH IN WYNDSTONE VILLAGE. THIS ONE OWNER HOME HAS BEEN UPGRADED AND WELL CARED FOR SINCE BEING BUILT. 2 BEDROOM, 2 FULL BATH, 1ST FLOOR LIVING! BEAUTIFUL HARDWOOD THROUGHOUT A MAJORITY OF THIS HOME! BOTH BATHROOMS HAVE BEEN UPDATED WITH NEW TILE AND CORIAN COUNTER TOPS. THE KITCHEN HAS BEEN UPDATED WITH NEWER TILE AND CORIAN TOPS AS WELL. LARGE EAT IN KITCHEN WITH OAK CABINETS AND STAINLESS APPLIANCES. ALL WINDOWS HAVE BEEN REPLACED WITH IN THE PAST SEVERAL YEARS AND ALL TRIM AROUND THE WINDOWS HAS BEEN UPGRADED TO BEAUTIFUL OAK. ALL DOORS HAVE BEEN UPGRADED TO 6 PANEL INCLUDING THE TRIM. NEWER FRENCH DOORS LEAD TO THE BRAND NEW DECK, JUST BUILT IN MARCH, WITH A VIEW OF A LOVELY PARK. NO HOUSES BEHIND YOU! MASTER BEDROOM FEATURES ITS OWN PRIVATE BATH AND A GREAT WALK IN CLOSET. 2 CAR ATTACHED GARAGE WITH ENTRY TO THE LAUNDRY/MUD ROOM. FULL BASEMENT, ITS HUGE! BRING YOUR IDEAS TO FINISH IT OFF FOR ADDITIONAL LIVING SPACE. THIS HOME IS AWESOME! YOU WILL NOT WANT TO MISS IT. CLOSE TO SHOPPING, SCHOOLS, AND THE INTERSTATE. GREAT LOCATION!
Location
State IL
County Will
Area Elwood
Rooms
Basement Full
Interior
Interior Features Hardwood Floors, First Floor Bedroom, First Floor Laundry, First Floor Full Bath, Laundry Hook-Up in Unit, Walk-In Closet(s)
Heating Natural Gas
Cooling Central Air
Equipment TV-Cable, CO Detectors, Ceiling Fan(s)
Fireplace N
Appliance Range, Microwave, Refrigerator, Washer, Dryer, Stainless Steel Appliance(s)
Laundry None
Exterior
Exterior Feature Deck, Storms/Screens, Cable Access
Garage Attached
Garage Spaces 2.0
Amenities Available Park
Waterfront false
Roof Type Asphalt
Building
Lot Description Landscaped, Park Adjacent
Story 1
Sewer Public Sewer
Water Public
New Construction false
Schools
Elementary Schools Elwood C C School
Middle Schools Elwood C C School
High Schools Joliet Central High School
School District 203 , 203, 204
Others
HOA Fee Include Insurance,Exterior Maintenance,Lawn Care,Snow Removal
Ownership Fee Simple
Special Listing Condition None
Pets Description Cats OK, Dogs OK
Read Less

© 2024 Listings courtesy of MRED as distributed by MLS GRID. All Rights Reserved.
Bought with Susan West • United Real Estate - Chicago
GET MORE INFORMATION




