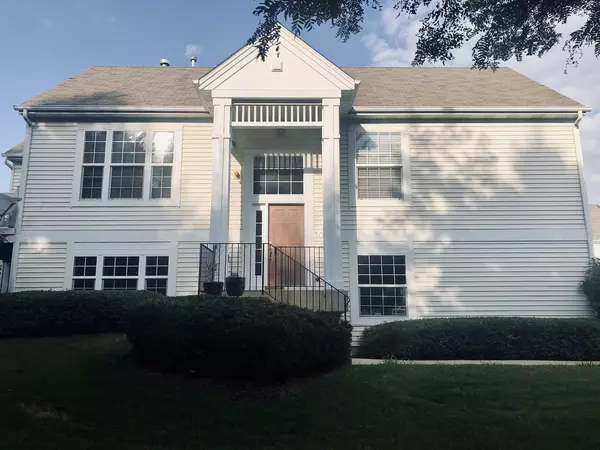For more information regarding the value of a property, please contact us for a free consultation.
3020 Concord LN #3020 Wadsworth, IL 60083
Want to know what your home might be worth? Contact us for a FREE valuation!

Our team is ready to help you sell your home for the highest possible price ASAP
Key Details
Sold Price $175,000
Property Type Townhouse
Sub Type Townhouse-2 Story
Listing Status Sold
Purchase Type For Sale
Square Footage 1,689 sqft
Price per Sqft $103
Subdivision Midlane Club
MLS Listing ID 10808184
Sold Date 10/05/20
Bedrooms 2
Full Baths 3
HOA Fees $244/mo
Year Built 2006
Annual Tax Amount $5,993
Tax Year 2019
Property Description
Immaculately kept end unit raised ranch style townhome in the quiet village of Wadsworth. Secluded tree lined view of golf course from balcony. You would be hard pressed to know you were in a townhome community! 2 bedrooms, RARE 3 full bathrooms, plus a study/loft. All wood flooring on main level. Cathedral ceilings in the main living area including master bedroom. Oversized master closet. Comfort height countertops in master bath. 2 car garage with direct unit access. Large eat in kitchen with open countertop to dining room. Open living room with gas fireplace. Part of the Midlane Club Association with pool and golf club amenities. Near shopping, family activities (beaches and forest preserves) and easy access to the interstate system.
Location
State IL
County Lake
Area Old Mill Creek / Wadsworth
Rooms
Basement Full, English
Interior
Interior Features Vaulted/Cathedral Ceilings, Hardwood Floors, Wood Laminate Floors, First Floor Bedroom, First Floor Full Bath, Laundry Hook-Up in Unit
Heating Natural Gas, Electric, Forced Air
Cooling Central Air
Fireplaces Number 1
Fireplace Y
Appliance Range, Microwave, Dishwasher, Refrigerator, Washer, Dryer, Disposal
Laundry Gas Dryer Hookup, Electric Dryer Hookup, In Unit
Exterior
Exterior Feature Balcony, Deck, End Unit
Garage Attached
Garage Spaces 2.0
Waterfront false
Roof Type Asphalt
Building
Lot Description Common Grounds, Cul-De-Sac, Mature Trees
Story 2
Sewer Septic-Private
Water Public
New Construction false
Schools
Elementary Schools Spaulding School
Middle Schools Viking Middle School
High Schools Warren Township High School
School District 56 , 56, 121
Others
HOA Fee Include Insurance,Clubhouse,Pool,Exterior Maintenance,Lawn Care,Snow Removal
Ownership Fee Simple w/ HO Assn.
Special Listing Condition None
Pets Description Cats OK, Dogs OK
Read Less

© 2024 Listings courtesy of MRED as distributed by MLS GRID. All Rights Reserved.
Bought with Dee Wagner • Berkshire Hathaway HomeServices Chicago
GET MORE INFORMATION




