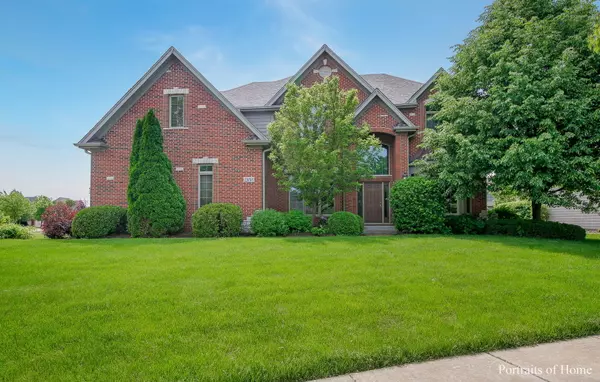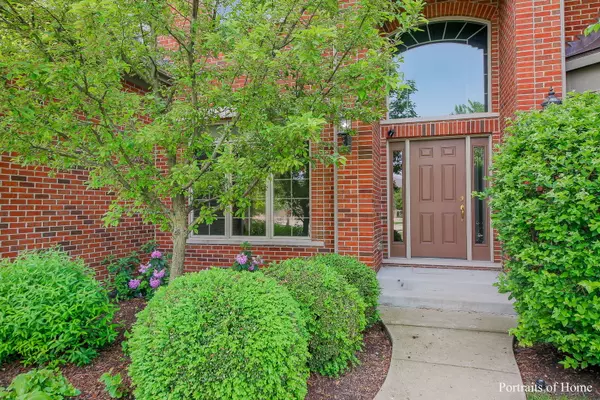For more information regarding the value of a property, please contact us for a free consultation.
11668 Cinema DR Plainfield, IL 60585
Want to know what your home might be worth? Contact us for a FREE valuation!

Our team is ready to help you sell your home for the highest possible price ASAP
Key Details
Sold Price $505,000
Property Type Single Family Home
Sub Type Detached Single
Listing Status Sold
Purchase Type For Sale
Square Footage 3,500 sqft
Price per Sqft $144
Subdivision Reserve At Century Trace
MLS Listing ID 10821919
Sold Date 09/30/20
Bedrooms 5
Full Baths 4
HOA Fees $21/ann
Year Built 2005
Annual Tax Amount $12,809
Tax Year 2018
Lot Dimensions 75X154X94X144
Property Description
Extraordinary corner lot home in a prime location, award-winning Naperville school district 204 for an amazing price. Freshly painted throughout August 2020. This home has 5 bedrooms, 4 full bathrooms, spacious kitchen with high-end stainless steel appliances, granite countertops, breakfast bar for extra seating, tons of cabinet space, eat-in kitchen area. Custom wood blinds throughout. Two-story family room with floor to ceiling brick gas fireplace and hardwood flooring. First floor offers a den with built-ins, full bathroom, dining room with hardwood flooring, living room, soaring volume ceilings, and extensive trays throughout, detailed millwork, crown molding and arched doorways, tons of can lighting. First-floor laundry room with utility sink. Upstairs includes a spacious master bedroom suite with whirlpool tub, separate shower, double sinks, huge walk-in closet with custom shelving, & water closet. Four more spacious bedrooms with large closets, vaulted and tray ceilings, Bedroom #2 has an en-suite, and a media/bonus room with large closets. Custom staircase, Pella crank windows, landscaped yard, mature trees with sprinkler system. 3 car side load garage, full unfinished basement ready for your finishing touches . Two sump pumps, new roof 2020, new attic fan, new 4" gutters, home wired for security system. Close to shopping, restaurants, parks. 5K CARPET ALLOWANCE
Location
State IL
County Will
Area Plainfield
Rooms
Basement Full
Interior
Interior Features Vaulted/Cathedral Ceilings, Hardwood Floors, First Floor Laundry, First Floor Full Bath, Built-in Features, Walk-In Closet(s)
Heating Natural Gas, Forced Air
Cooling Central Air
Fireplaces Number 1
Fireplaces Type Gas Starter
Equipment Security System, Intercom, Ceiling Fan(s), Fan-Attic Exhaust, Sump Pump, Sprinkler-Lawn, Backup Sump Pump;
Fireplace Y
Appliance Range, Microwave, Dishwasher, Refrigerator, Disposal
Laundry Sink
Exterior
Exterior Feature Patio, Storms/Screens
Garage Attached
Garage Spaces 3.0
Community Features Curbs, Sidewalks, Street Lights, Street Paved
Roof Type Asphalt
Building
Lot Description Corner Lot
Sewer Public Sewer
Water Lake Michigan
New Construction false
Schools
Elementary Schools Peterson Elementary School
Middle Schools Crone Middle School
High Schools Neuqua Valley High School
School District 204 , 204, 204
Others
HOA Fee Include Insurance
Ownership Fee Simple
Special Listing Condition None
Read Less

© 2024 Listings courtesy of MRED as distributed by MLS GRID. All Rights Reserved.
Bought with Chad Cutshall • Real People Realty, Inc.
GET MORE INFORMATION




