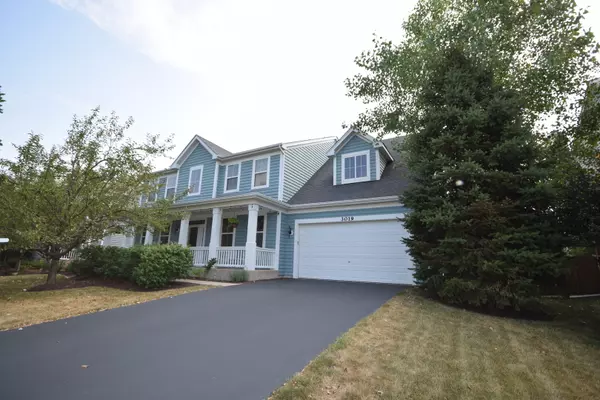For more information regarding the value of a property, please contact us for a free consultation.
3019 CRANSTON AVE Elgin, IL 60124
Want to know what your home might be worth? Contact us for a FREE valuation!

Our team is ready to help you sell your home for the highest possible price ASAP
Key Details
Sold Price $375,000
Property Type Single Family Home
Sub Type Detached Single
Listing Status Sold
Purchase Type For Sale
Square Footage 3,542 sqft
Price per Sqft $105
Subdivision Providence
MLS Listing ID 10837779
Sold Date 11/05/20
Style Colonial
Bedrooms 4
Full Baths 2
Half Baths 1
HOA Fees $25/ann
Year Built 2005
Annual Tax Amount $10,107
Tax Year 2019
Lot Size 10,001 Sqft
Lot Dimensions 80X125
Property Description
Kick back and relax on your covered, country-style front porch with gorgeous views of Settler's Park. This home has an amazing floor plan and is in great condition with top-ranked Burlington School District #301. Loaded with tons of upgrades, including; recessed lighting, custom window treatments, professional landscaping, brick paver patio, hardwood flooring and so much more. The first floor has a wide open kitchen and family room concept. The kitchen has 42" cabinets, huge island, stainless steel appliances, custom back-splash, butler pantry, etc... The rest of the first floor includes mostly gleaming hardwood flooring and a 1st floor den/office. The second floor features four large bedrooms and a large bonus room that could easily be a 2nd family room or another gigantic bedroom. The basement has plenty of storage and is ready for your finishing touches. Definitely a move-in ready beauty that will impress you and your friends.
Location
State IL
County Kane
Area Elgin
Rooms
Basement Partial
Interior
Interior Features Hardwood Floors, First Floor Bedroom, First Floor Laundry, Walk-In Closet(s), Ceilings - 9 Foot, Granite Counters
Heating Natural Gas
Cooling Central Air
Fireplace N
Appliance Range, Microwave, Dishwasher, Refrigerator, Washer, Dryer, Disposal, Stainless Steel Appliance(s)
Laundry Gas Dryer Hookup, In Unit
Exterior
Exterior Feature Porch, Brick Paver Patio, Storms/Screens
Garage Attached
Garage Spaces 2.0
Community Features Clubhouse, Park, Lake, Curbs, Sidewalks, Street Lights, Street Paved
Roof Type Asphalt
Building
Lot Description Park Adjacent
Sewer Public Sewer
Water Public
New Construction false
Schools
Elementary Schools Prairie View Grade School
Middle Schools Prairie Knolls Middle School
High Schools Central High School
School District 301 , 301, 301
Others
HOA Fee Include Insurance,Clubhouse
Ownership Fee Simple
Special Listing Condition None
Read Less

© 2024 Listings courtesy of MRED as distributed by MLS GRID. All Rights Reserved.
Bought with Janusz Maka • arhome realty
GET MORE INFORMATION




