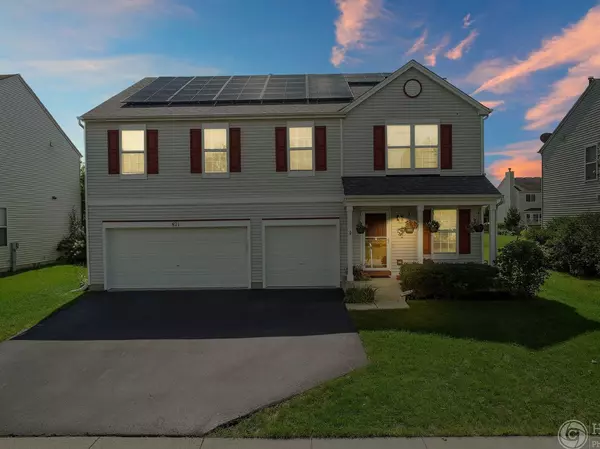For more information regarding the value of a property, please contact us for a free consultation.
871 Black Cherry LN Round Lake Heights, IL 60073
Want to know what your home might be worth? Contact us for a FREE valuation!

Our team is ready to help you sell your home for the highest possible price ASAP
Key Details
Sold Price $300,000
Property Type Single Family Home
Sub Type Detached Single
Listing Status Sold
Purchase Type For Sale
Square Footage 3,116 sqft
Price per Sqft $96
Subdivision Chesapeake Trails
MLS Listing ID 10860546
Sold Date 10/30/20
Style Traditional
Bedrooms 4
Full Baths 2
Half Baths 2
Year Built 2002
Annual Tax Amount $9,349
Tax Year 2019
Lot Size 7,840 Sqft
Lot Dimensions 60.8X130.2X60.8X130.2
Property Description
If you need room for an office, classroom, family, life, and fun you have the perfect home. OVER 4000 Square foot total! Pull up to your new home with Thoughtful curb appeal, 3 car garage, and a patio for enjoying your new neighborhood. Walk thru the front door and you are welcomed with a family room and dining room with hardwood floors, large windows, and neutral decor to match your furniture. as you enter the main living area you find your large kitchen with nice cabinets, plenty of counter space with an island, a great pantry closet and an eating area. Adjoins is a warm and inviting family room with lots of natural light and a touch of class fireplace with a wooden mantle. Need to work from home enjoy th 15ft by 10ft 1st floor office or easily convert to a 1st-floor bedroom. 2nd floor offers 4 very large bedrooms, 2nd-floor laundry, and a fantastic loft which is great for at homeschooling, Playing games, or just hanging out. The Master bedroom has two (2) walk-in closets, and a master bath that will be the envy of your friends with double bowl vanity, whirlpool tub, a separate stand up shower, and a private water closet. All of these large bedrooms have walk-in closets which makes the 2nd flr laundry even more valuable. If you are ready to enjoy your family and friends then this finished basement is sure to please with a Huge Rec room with an open concept that has been freshly carpeted, has a bar to sit and watch the game, and wraps around to your game/billiards room. Which is private enough to have separation but open enough that everyone can be involved. the basement bath is a lifesaver when entertaining. The basement also has a nice storage area and mechanical room. Step outside onto your Cement patio off of the kitchen and enjoy the fenced yard and let the pets and kids run while you enjoy the yard, gardening, and the relaxing atmosphere. The 3 car garage is sure to please no matter your need. Boat, bikes, mechanics, crafts, etc... Solar panels installed are great for being green and saving green!! Come visit and check out all the updates today!!
Location
State IL
County Lake
Area Round Lake Beach / Round Lake / Round Lake Heights / Round Lake Park
Rooms
Basement Full
Interior
Interior Features Vaulted/Cathedral Ceilings, Bar-Dry, Bar-Wet, Hardwood Floors, First Floor Bedroom, Second Floor Laundry, Walk-In Closet(s), Open Floorplan, Some Carpeting, Some Window Treatmnt, Some Wood Floors, Dining Combo, Drapes/Blinds, Some Wall-To-Wall Cp
Heating Natural Gas, Forced Air
Cooling Central Air
Fireplaces Number 1
Fireplaces Type Gas Log
Equipment TV-Cable, CO Detectors, Ceiling Fan(s), Sump Pump
Fireplace Y
Laundry Gas Dryer Hookup, In Unit
Exterior
Exterior Feature Patio, Porch, Storms/Screens
Garage Attached
Garage Spaces 3.0
Community Features Sidewalks, Street Lights, Street Paved
Waterfront false
Roof Type Asphalt
Building
Lot Description Sidewalks, Streetlights
Sewer Public Sewer
Water Public
New Construction false
Schools
Elementary Schools Olive C Martin School
Middle Schools Peter J Palombi School
High Schools Grant Community High School
School District 41 , 41, 124
Others
HOA Fee Include None
Ownership Fee Simple
Special Listing Condition None
Read Less

© 2024 Listings courtesy of MRED as distributed by MLS GRID. All Rights Reserved.
Bought with Erika Ricardo • Netgar Investments,Inc
GET MORE INFORMATION




