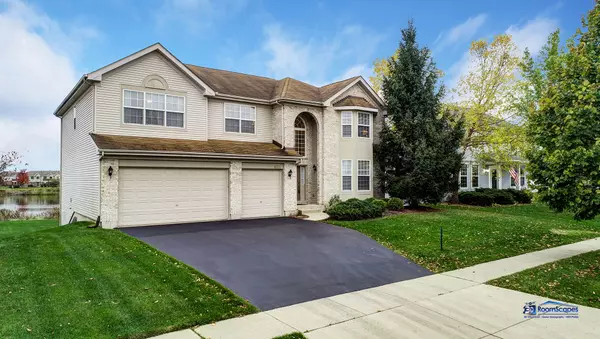For more information regarding the value of a property, please contact us for a free consultation.
6311 Longford DR Mchenry, IL 60050
Want to know what your home might be worth? Contact us for a FREE valuation!

Our team is ready to help you sell your home for the highest possible price ASAP
Key Details
Sold Price $355,000
Property Type Single Family Home
Sub Type Detached Single
Listing Status Sold
Purchase Type For Sale
Square Footage 3,261 sqft
Price per Sqft $108
Subdivision Legend Lakes
MLS Listing ID 10912584
Sold Date 02/26/21
Style Traditional
Bedrooms 5
Full Baths 3
HOA Fees $28/ann
Year Built 2004
Annual Tax Amount $9,274
Tax Year 2019
Lot Size 0.280 Acres
Lot Dimensions 12197
Property Description
Welcome to this spectacular 3200+ sf waterfront home in Legend Lakes. You won't be disappointed in this beautiful McAllister 2 Story Home on a premium lot, overlooking one of the many lakes that make up Legend Lakes. Step into your 2 story foyer opening up to your formal Living Room and Dining Room. This home features a dramatic 2 story Family Room with new floors and a gas burning fireplace that opens to your eat-in kitchen with a huge island. The kitchen features newer stainless appliances and a double pantry. Head out to your deck overlooking the lake and relax with the peaceful views and sounds of the lighted fountain right out your door. First floor also features a large laundry room with a wash tub and 1st floor bedroom with a full bathroom. The second floor has 4 great size bedrooms with 2 full bathrooms. Your master suite includes vaulted ceilings, dual walk in closets, a deluxe bathroom with Jacuzzi tub, separate shower and dual vanities with a toilet closet. Full walk out basement is waiting to be finished and will be the perfect place to expand your outdoor entertainment. Legend Lakes has 2 great parks, baseball and soccer fields, a basketball court and miles of walking paths around the many lakes that make up Legend Lakes.
Location
State IL
County Mc Henry
Area Holiday Hills / Johnsburg / Mchenry / Lakemoor / Mccullom Lake / Sunnyside / Ringwood
Rooms
Basement Full, Walkout
Interior
Interior Features Vaulted/Cathedral Ceilings, Wood Laminate Floors, First Floor Bedroom, In-Law Arrangement, First Floor Laundry, First Floor Full Bath, Walk-In Closet(s), Ceiling - 9 Foot, Open Floorplan, Some Carpeting, Some Window Treatmnt, Dining Combo, Drapes/Blinds
Heating Natural Gas, Forced Air
Cooling Central Air
Fireplaces Number 1
Fireplaces Type Gas Log, Gas Starter
Equipment Humidifier, Water-Softener Owned, CO Detectors
Fireplace Y
Appliance Range, Microwave, Dishwasher, Refrigerator, Washer, Dryer, Disposal, Stainless Steel Appliance(s), Water Softener, Water Softener Owned
Laundry In Unit, Sink
Exterior
Exterior Feature Deck
Garage Attached
Garage Spaces 3.0
Community Features Park, Lake, Curbs, Sidewalks, Street Lights, Street Paved
Waterfront true
Roof Type Asphalt
Building
Lot Description Lake Front, Landscaped, Water View, Sidewalks, Streetlights
Sewer Public Sewer
Water Public
New Construction false
Schools
Elementary Schools Valley View Elementary School
Middle Schools Parkland Middle School
High Schools Mchenry High School-West Campus
School District 15 , 15, 156
Others
HOA Fee Include Other
Ownership Fee Simple w/ HO Assn.
Special Listing Condition None
Read Less

© 2024 Listings courtesy of MRED as distributed by MLS GRID. All Rights Reserved.
Bought with Ben Broughton • RE/MAX Connections II
GET MORE INFORMATION




