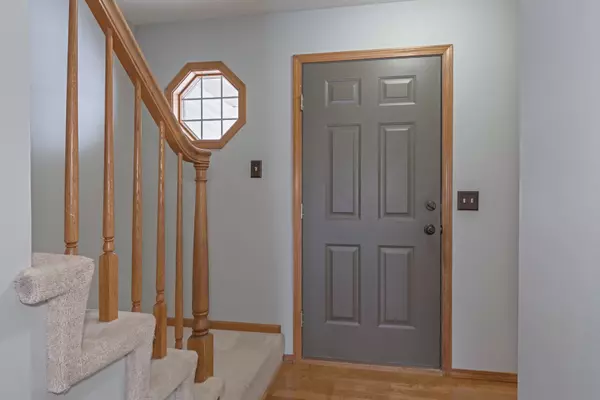For more information regarding the value of a property, please contact us for a free consultation.
1602 Ashbrook CT Normal, IL 61761
Want to know what your home might be worth? Contact us for a FREE valuation!

Our team is ready to help you sell your home for the highest possible price ASAP
Key Details
Sold Price $235,000
Property Type Single Family Home
Sub Type Detached Single
Listing Status Sold
Purchase Type For Sale
Square Footage 2,592 sqft
Price per Sqft $90
Subdivision Greenview West
MLS Listing ID 10992872
Sold Date 03/25/21
Style Traditional
Bedrooms 4
Full Baths 2
Half Baths 1
Year Built 1993
Annual Tax Amount $4,850
Tax Year 2019
Lot Size 10,062 Sqft
Lot Dimensions 78 X 129
Property Description
Awesome 2-story on a quiet cul-de-sac near all public schools, ISU, and U-High! This house includes so many updates that will allow you to move right in and enjoy. The master bath was gutted and totally remodeled including the addition of an enlarged tile shower. The other baths have been beautifully updated as well. The kitchen has been transformed with gray cabinets, white quartz counters and new stainless steel appliances. The interior was just painted. The main level has wood floors throughout. The front windows and the sliding glass door have been replaced with Pella products. Great fenced back yard with a lovely and recently added stamped patio and stone walls. Basement family room provides additional living space. A pool was installed last year, and the owners will leave it for the enjoyment of the future owners or remove it if that is desired. Roof was replaced in 2010.
Location
State IL
County Mc Lean
Area Normal
Rooms
Basement Partial
Interior
Interior Features Vaulted/Cathedral Ceilings, Hardwood Floors, Second Floor Laundry, Built-in Features
Heating Forced Air, Natural Gas
Cooling Central Air
Fireplaces Number 1
Fireplaces Type Gas Log
Equipment Ceiling Fan(s), Sump Pump, Backup Sump Pump;, Radon Mitigation System
Fireplace Y
Appliance Range, Microwave, Dishwasher, Refrigerator, Washer, Dryer, Disposal
Laundry Electric Dryer Hookup
Exterior
Exterior Feature Patio, Stamped Concrete Patio, Above Ground Pool
Parking Features Attached
Garage Spaces 2.0
Community Features Curbs, Sidewalks, Street Lights, Street Paved
Roof Type Asphalt
Building
Lot Description Cul-De-Sac, Fenced Yard, Mature Trees
Sewer Public Sewer
Water Public
New Construction false
Schools
Elementary Schools Parkside Elementary
Middle Schools Parkside Jr High
High Schools Normal Community West High Schoo
School District 5 , 5, 5
Others
HOA Fee Include None
Ownership Fee Simple
Special Listing Condition None
Read Less

© 2024 Listings courtesy of MRED as distributed by MLS GRID. All Rights Reserved.
Bought with Tracy Lockenour • HomeSmart Realty Group
GET MORE INFORMATION




