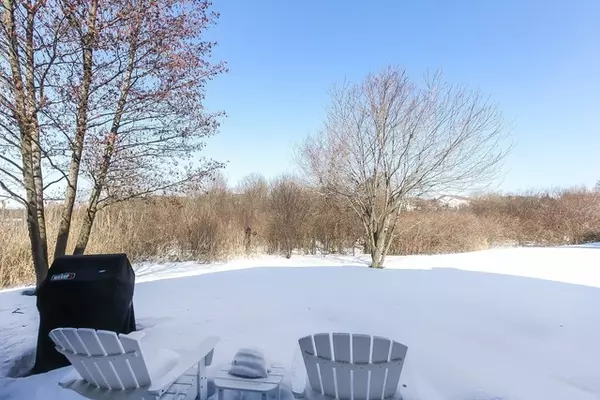For more information regarding the value of a property, please contact us for a free consultation.
562 Woods Creek LN Algonquin, IL 60102
Want to know what your home might be worth? Contact us for a FREE valuation!

Our team is ready to help you sell your home for the highest possible price ASAP
Key Details
Sold Price $248,000
Property Type Townhouse
Sub Type Townhouse-2 Story
Listing Status Sold
Purchase Type For Sale
Square Footage 1,887 sqft
Price per Sqft $131
Subdivision Creekside Meadows
MLS Listing ID 11010186
Sold Date 04/09/21
Bedrooms 3
Full Baths 2
Half Baths 1
HOA Fees $185/mo
Rental Info Yes
Year Built 2002
Annual Tax Amount $5,714
Tax Year 2019
Lot Dimensions 40X65
Property Description
Absolutely striking inside and out, this meticulous End Unit spans 1875 square feet and features a super premium location overlooking protected conservation for endless privacy, spectacular year round views, and convenient access to a wide array of shopping and entertainment venues. The interior of the home is simply irresistible with features like wonderful upscale white Plantation Shutters on all windows, exquisite wide plank hardwood veneer flooring throughout the main living area, newer stainless steel kitchen appliances, granite countertops, and delightfully tasteful decor throughout. Even the two-car garage is spotless and has a professionally installed Epoxy floor coating for easy cleaning. There is also a new furnace, new central A/C, and new humidifier. Don't let slip by, stop what you're doing and call now to schedule a private showing. This will sell very quickly.
Location
State IL
County Mc Henry
Area Algonquin
Rooms
Basement None
Interior
Interior Features Vaulted/Cathedral Ceilings, First Floor Laundry
Heating Natural Gas, Forced Air
Cooling Central Air
Equipment Ceiling Fan(s)
Fireplace N
Appliance Range, Microwave, Dishwasher, Refrigerator, Washer, Dryer, Disposal, Stainless Steel Appliance(s)
Laundry In Unit
Exterior
Exterior Feature Patio
Garage Attached
Garage Spaces 2.0
Amenities Available Park
Waterfront false
Roof Type Asphalt
Building
Lot Description Nature Preserve Adjacent
Story 2
Sewer Public Sewer
Water Public
New Construction false
Schools
Elementary Schools Lincoln Prairie Elementary Schoo
Middle Schools Westfield Community School
High Schools H D Jacobs High School
School District 300 , 300, 300
Others
HOA Fee Include Insurance,Exterior Maintenance,Lawn Care,Snow Removal
Ownership Fee Simple w/ HO Assn.
Special Listing Condition None
Pets Description Cats OK, Dogs OK
Read Less

© 2024 Listings courtesy of MRED as distributed by MLS GRID. All Rights Reserved.
Bought with Jenni Matts • Baird & Warner
GET MORE INFORMATION




