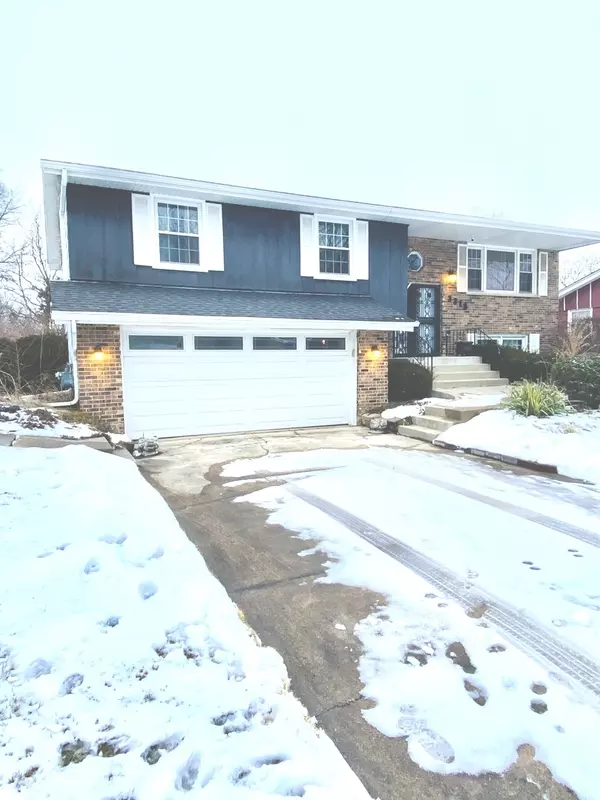For more information regarding the value of a property, please contact us for a free consultation.
3318 Birchwood DR Hazel Crest, IL 60429
Want to know what your home might be worth? Contact us for a FREE valuation!

Our team is ready to help you sell your home for the highest possible price ASAP
Key Details
Sold Price $175,000
Property Type Single Family Home
Sub Type Detached Single
Listing Status Sold
Purchase Type For Sale
Square Footage 1,600 sqft
Price per Sqft $109
Subdivision Highlands
MLS Listing ID 10965823
Sold Date 05/21/21
Bedrooms 4
Full Baths 2
Year Built 1970
Annual Tax Amount $2,761
Tax Year 2019
Lot Size 9,104 Sqft
Lot Dimensions 45X110
Property Description
All Highest and Best offers must be submitted by 9:00 A.M today (3/29/2021). Alarm is on. No more showings) This 4 bedroom home has all of the upgrades done inside, Roof 4 yrs ago, windows are new, wiring upgraded, custom cabinets, granite counter tops in the kitchen, New Pella double hung patio doors, new family room flooring, custom glass sliding doors in bedrooms, stylish etched glass doors leading to laundry room and 4th bedroom,2 updated bathrooms, Central Air, custom light fixtures, and a deck was built by professionals. Unfortunately due to illness a few items were left unmaintained. Selling As-Is but very spacious and with a little sweat equity would be worth much more than the asking price. The home has very good curb appeal and great landscaping. Don't let your lack of an imagination get in your way of purchasing this hidden gem. write offers on 7.0 contracts seller's atty. will hold earnest money. selling AS-is. Village report available under additional information . RZ to show
Location
State IL
County Cook
Area Hazel Crest
Rooms
Basement None
Interior
Interior Features Hardwood Floors, First Floor Bedroom, First Floor Full Bath, Built-in Features, Walk-In Closet(s), Granite Counters, Separate Dining Room, Some Insulated Wndws, Some Storm Doors
Heating Natural Gas, Forced Air
Cooling Central Air
Fireplace N
Appliance Range, Microwave, Dishwasher, Washer, Dryer
Laundry Gas Dryer Hookup, In Unit, Laundry Closet
Exterior
Exterior Feature Deck, Patio, Porch
Garage Attached
Garage Spaces 2.0
Waterfront false
Building
Sewer Public Sewer
Water Lake Michigan
New Construction false
Schools
School District 144 , 144, 228
Others
HOA Fee Include None
Ownership Fee Simple
Special Listing Condition None
Read Less

© 2024 Listings courtesy of MRED as distributed by MLS GRID. All Rights Reserved.
Bought with Caprice Sanfratello • Sun Realty Group, LLC
GET MORE INFORMATION




