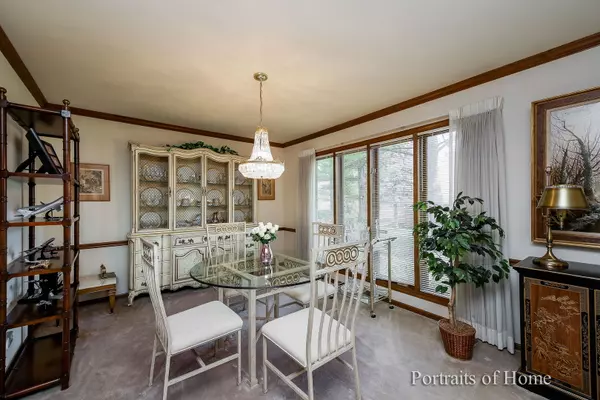For more information regarding the value of a property, please contact us for a free consultation.
215 Royal LN Bloomingdale, IL 60108
Want to know what your home might be worth? Contact us for a FREE valuation!

Our team is ready to help you sell your home for the highest possible price ASAP
Key Details
Sold Price $347,000
Property Type Single Family Home
Sub Type 1/2 Duplex
Listing Status Sold
Purchase Type For Sale
Square Footage 2,238 sqft
Price per Sqft $155
Subdivision Country Club Estates
MLS Listing ID 11054898
Sold Date 05/26/21
Bedrooms 2
Full Baths 2
HOA Fees $275/mo
Year Built 1988
Annual Tax Amount $7,070
Tax Year 2019
Lot Dimensions 2959
Property Description
Imagine easy, carefree living. You've found it! Seldom available, BRICK RANCH DUPLEX, 2 bedroom, 2 baths, with open floor plan and basement, located in Country Club Estates. Spacious Living Room/Dining room for entertaining guests/family gathers. Double doors lead to the Large spacious family room with vaulted ceiling and hardwood floors. Step through the Sliding Glass Doors off the eating area to the maintenance free Trex Deck, great for relaxing and enjoying those beautiful summer days. Kitchen has plenty of cabinet/counter space, double oven and tile backsplash. Master bedrooms suite offers full bath, separate his/hers vanity, separate shower, whirlpool tub, private commode and walk in closet. Spacious 2nd bedroom, currently used as an office. Lots of natural light, gleaming hardwood floors throughout, vaulted ceilings and solar tubes, first floor laundry with utility sink. Unfinished basement with lots of possibilities, work bench area and plenty of storage. Enjoy one story living with easy access to highways and shopping.
Location
State IL
County Du Page
Area Bloomingdale
Rooms
Basement Partial
Interior
Interior Features Vaulted/Cathedral Ceilings, Hardwood Floors, Solar Tubes/Light Tubes, First Floor Bedroom, First Floor Laundry, First Floor Full Bath, Laundry Hook-Up in Unit, Storage, Walk-In Closet(s)
Heating Natural Gas, Forced Air
Cooling Central Air
Equipment Security System, CO Detectors, Sump Pump
Fireplace N
Appliance Double Oven, Microwave, Dishwasher, Refrigerator, Washer, Dryer, Disposal, Cooktop
Laundry In Unit, Sink
Exterior
Exterior Feature Deck, Porch, Storms/Screens, End Unit
Garage Attached
Garage Spaces 2.0
Waterfront false
Roof Type Asphalt
Building
Lot Description None
Story 1
Sewer Public Sewer
Water Public
New Construction false
Schools
High Schools Lake Park High School
School District 13 , 13, 108
Others
HOA Fee Include Insurance,Exterior Maintenance,Lawn Care,Scavenger,Snow Removal
Ownership Fee Simple w/ HO Assn.
Special Listing Condition None
Pets Description Cats OK, Dogs OK
Read Less

© 2024 Listings courtesy of MRED as distributed by MLS GRID. All Rights Reserved.
Bought with Selena Stloukal • REMAX All Pro - St Charles
GET MORE INFORMATION




