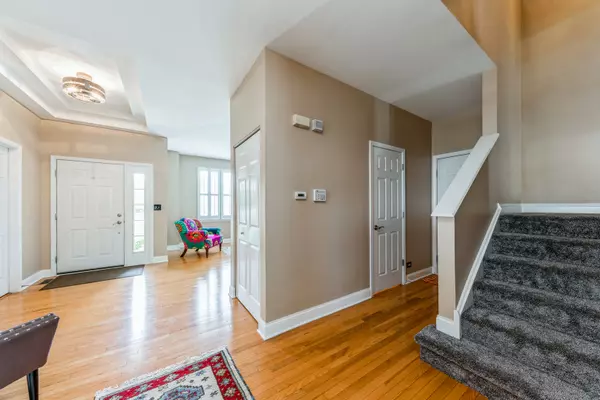For more information regarding the value of a property, please contact us for a free consultation.
1012 S Sienna CT Round Lake, IL 60073
Want to know what your home might be worth? Contact us for a FREE valuation!

Our team is ready to help you sell your home for the highest possible price ASAP
Key Details
Sold Price $347,500
Property Type Single Family Home
Sub Type Detached Single
Listing Status Sold
Purchase Type For Sale
Square Footage 3,142 sqft
Price per Sqft $110
Subdivision Madrona Village
MLS Listing ID 11084464
Sold Date 06/17/21
Bedrooms 4
Full Baths 2
Half Baths 1
HOA Fees $29/qua
Year Built 2004
Annual Tax Amount $12,761
Tax Year 2020
Lot Size 0.294 Acres
Lot Dimensions 71X21X21X126X89X141
Property Description
An absolutely lovely, move-in ready home on a premium cul-de-sac in beautiful Madrona Village. The home (built in 2004 and well cared for) sits on a professionally landscaped lot. Top rated schools! Minutes from the Park District and Park East School Campus. Well laid-out first floor, with formal living room and dining room. 9 ft custom tray ceilings. Very bright and airy home! Family room has a gas fireplace. Oak hardwood floors throughout most of the house. Kitchen has stainless steel appliances and granite countertops. Breakfast bar & a separate eating area with sliding doors to the concrete patio. It's always sunny in the backyard thanks to it Southwestern exposure. Enjoy your beautiful green lawn, grilling on the patio or gathering around the firepit. The main suite is designer styled with stunning crown molding, custom millwork and private bath with double sinks and soaking tub! Each of the additional 3 bedrooms are generously sized with lots of natural light. Large bonus room on the 2nd floor for recreation or home office. Laundry room. Attached 2-car garage and partially finished basement. Come see this wonderful home for yourself! Schedule your tour today!
Location
State IL
County Lake
Area Round Lake Beach / Round Lake / Round Lake Heights / Round Lake Park
Rooms
Basement Full
Interior
Interior Features Hardwood Floors, Second Floor Laundry
Heating Natural Gas, Forced Air
Cooling Central Air
Fireplaces Number 1
Fireplaces Type Attached Fireplace Doors/Screen, Gas Log
Equipment Humidifier, Security System, Ceiling Fan(s), Sump Pump
Fireplace Y
Appliance Range, Microwave, Dishwasher, Refrigerator, Disposal
Exterior
Exterior Feature Patio, Storms/Screens
Garage Attached
Garage Spaces 2.0
Community Features Park, Curbs, Sidewalks, Street Lights, Street Paved
Waterfront false
Roof Type Asphalt
Building
Lot Description Corner Lot, Cul-De-Sac, Landscaped
Sewer Public Sewer
Water Public
New Construction false
Schools
Elementary Schools Park School East
Middle Schools Park School West
High Schools Grayslake Central High School
School District 46 , 46, 127
Others
HOA Fee Include Insurance
Ownership Fee Simple w/ HO Assn.
Special Listing Condition None
Read Less

© 2024 Listings courtesy of MRED as distributed by MLS GRID. All Rights Reserved.
Bought with Cindy Gilliland • RE/MAX Advisors
GET MORE INFORMATION




