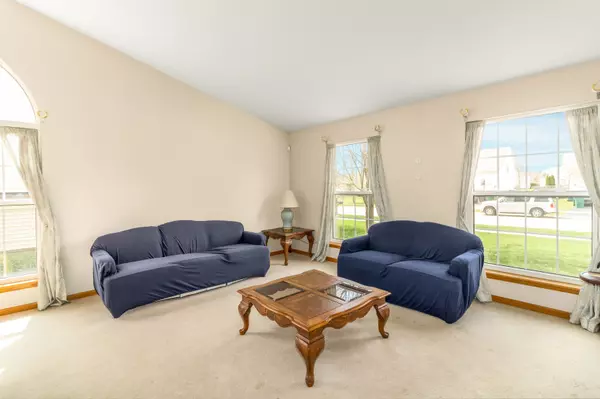For more information regarding the value of a property, please contact us for a free consultation.
1714 Courtwright DR Plainfield, IL 60586
Want to know what your home might be worth? Contact us for a FREE valuation!

Our team is ready to help you sell your home for the highest possible price ASAP
Key Details
Sold Price $270,000
Property Type Single Family Home
Sub Type Detached Single
Listing Status Sold
Purchase Type For Sale
Square Footage 2,017 sqft
Price per Sqft $133
Subdivision Kendall Ridge
MLS Listing ID 11053492
Sold Date 06/23/21
Bedrooms 3
Full Baths 2
Half Baths 1
HOA Fees $16/ann
Year Built 1998
Annual Tax Amount $5,727
Tax Year 2019
Lot Size 9,452 Sqft
Lot Dimensions 60X114X81X117
Property Description
Step inside and allow the sunny, spacious, and open floor plan to welcome you to your new "Home Sweet Home"! Entertainment is "made easy" with the large, vaulted living room/dining room combination accented with windows throughout; allowing for an abundance of natural lighting to shine through. Bright kitchen offers, ample cabinets and counterspace along with eat-in area and convenient center island. Matching white appliance with brand new refrigerator adds to this delightful "heart of the home". Outdoor entertainment awaits with sliding glass doors just off the kitchen, leading to lovely patio and a spacious backyard. Just a few steps down to the lower level, boasts an oversized family room with an additional attached 10 x 10 room; perfect for an office, playroom, exercise/hobby room or additional storage space. Half bathroom and laundry/storage area complete the lower-level tour while a few stairs down lead to the full unfinished basement! The journey continues as the second level offers a spacious master suite with walk-in closet and lovely full bathroom along with two additional bedrooms and convenient hall bath. Welcoming neighborhood close to schools, parks, ponds, stores, and restaurants. Make this one your own and call it "Home"!
Location
State IL
County Kendall
Area Plainfield
Rooms
Basement Full
Interior
Heating Natural Gas, Forced Air
Cooling Central Air
Equipment Ceiling Fan(s), Sump Pump
Fireplace N
Appliance Range, Microwave, Dishwasher, Refrigerator, Washer, Dryer, Disposal
Exterior
Exterior Feature Brick Paver Patio, Storms/Screens
Garage Attached
Garage Spaces 2.0
Community Features Park, Lake, Curbs, Sidewalks, Street Lights, Street Paved
Roof Type Asphalt
Building
Sewer Public Sewer
Water Public
New Construction false
Schools
Elementary Schools Charles Reed Elementary School
Middle Schools Aux Sable Middle School
High Schools Plainfield South High School
School District 202 , 202, 202
Others
HOA Fee Include None
Ownership Fee Simple w/ HO Assn.
Special Listing Condition None
Read Less

© 2024 Listings courtesy of MRED as distributed by MLS GRID. All Rights Reserved.
Bought with Haidar Hammoud • Real People Realty, Inc.
GET MORE INFORMATION




