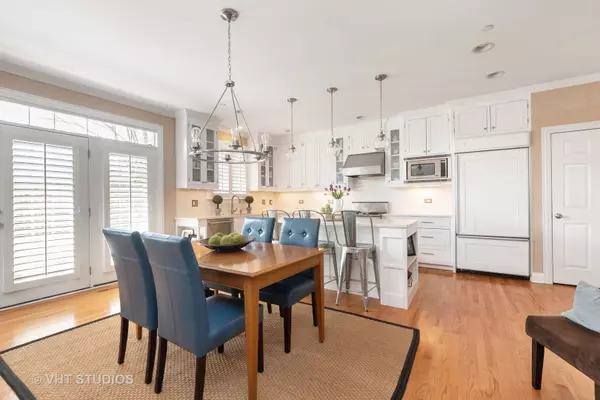For more information regarding the value of a property, please contact us for a free consultation.
121 5th ST Libertyville, IL 60048
Want to know what your home might be worth? Contact us for a FREE valuation!

Our team is ready to help you sell your home for the highest possible price ASAP
Key Details
Sold Price $530,000
Property Type Townhouse
Sub Type Townhouse-2 Story
Listing Status Sold
Purchase Type For Sale
Square Footage 2,195 sqft
Price per Sqft $241
Subdivision Colonial Park
MLS Listing ID 11058881
Sold Date 07/09/21
Bedrooms 3
Full Baths 3
Half Baths 1
HOA Fees $400/mo
Year Built 2003
Annual Tax Amount $10,460
Tax Year 2019
Lot Dimensions COMMON
Property Description
Exquisite Lazaretto end unit with so many updates to boast about since 2018: Professionally painted kitchen, laundry, master and secondary bathroom cabinets, quartz kitchen counters, subway tile backsplash, wine cooler, Bosch dishwasher, sink/faucet/garbage disposal, updated lighting throughout entire house, new HVA system (2019), new stair runner, both fireplaces professionally painted, over $3,000 in landscaping and landscape lights, and new sump pump! This beautiful townhome also features ground level entry and lives like a single family home but without all the upkeep! Enjoy three bedrooms up and a first floor office. Additionally, the basement includes a full bath, family room and second fireplace. Decorator finishes are all features buyers appreciate! A beautiful outdoor space is also included. The home you have been waiting for is steps from all the quaint downtown with all the restaurants and shopping you'll appreciate!
Location
State IL
County Lake
Area Green Oaks / Libertyville
Rooms
Basement Full
Interior
Interior Features Hardwood Floors, Second Floor Laundry, Laundry Hook-Up in Unit, Walk-In Closet(s), Ceilings - 9 Foot, Open Floorplan, Some Carpeting
Heating Natural Gas, Forced Air
Cooling Central Air
Fireplaces Number 2
Fireplaces Type Attached Fireplace Doors/Screen, Gas Log, Gas Starter
Equipment Humidifier, TV-Cable, Security System, Fire Sprinklers, CO Detectors, Ceiling Fan(s), Sump Pump, Sprinkler-Lawn, Radon Mitigation System
Fireplace Y
Appliance Range, Microwave, Dishwasher, Refrigerator, Washer, Dryer, Disposal, Stainless Steel Appliance(s), Wine Refrigerator
Laundry Gas Dryer Hookup, In Unit
Exterior
Exterior Feature Patio
Garage Attached
Garage Spaces 2.0
Waterfront false
Building
Lot Description Landscaped
Story 2
Sewer Public Sewer
Water Public
New Construction false
Schools
Elementary Schools Butterfield School
Middle Schools Highland Middle School
High Schools Libertyville High School
School District 70 , 70, 128
Others
HOA Fee Include Insurance,Exterior Maintenance,Lawn Care,Snow Removal
Ownership Condo
Special Listing Condition None
Pets Description Cats OK, Dogs OK
Read Less

© 2024 Listings courtesy of MRED as distributed by MLS GRID. All Rights Reserved.
Bought with Dawn Sullivan • @properties
GET MORE INFORMATION




