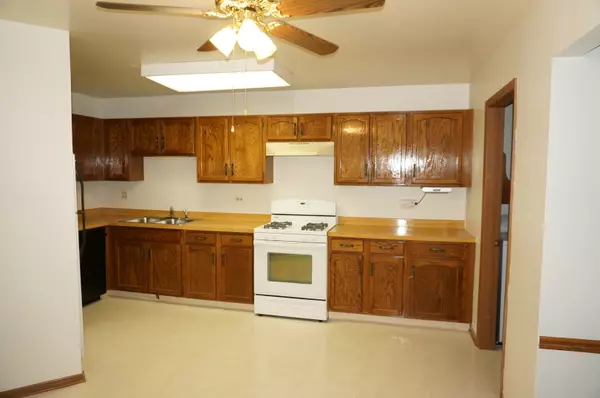For more information regarding the value of a property, please contact us for a free consultation.
1808 Fox Run DR #C2 Elk Grove Village, IL 60007
Want to know what your home might be worth? Contact us for a FREE valuation!

Our team is ready to help you sell your home for the highest possible price ASAP
Key Details
Sold Price $210,000
Property Type Condo
Sub Type Condo
Listing Status Sold
Purchase Type For Sale
Square Footage 1,519 sqft
Price per Sqft $138
Subdivision Fox Run
MLS Listing ID 11146802
Sold Date 08/04/21
Bedrooms 3
Full Baths 2
HOA Fees $350/mo
Rental Info Yes
Year Built 1987
Annual Tax Amount $5,906
Tax Year 2019
Lot Dimensions COMMON
Property Description
Rarely available Penthouse, Spacious, Sun-drenched, Westminster model, has 3 Bedrooms and 2 Full Baths that overlooks Fox Run Golf Course. Over 1,500 sq feet of living space, Oversize Living/Dining rooms with Vaulted ceiling and Fan, HUGE Master bedroom with Bay window, French doors, Vaulted ceiling and Fan. Large eating area in kitchen overlooks living room, all large closets w/organizers, appliances/all stay, newer A/C and Furnace, new water heater, newer appliances, newer windows treatment throughout, New roof, gutters and sidings. Extra-large balcony off the living room, with fantastic private view of golf course (2nd tee box w/no ball danger) and trees, great place to enjoy and relax. Very popular subdivision! Great Location to everything; local parks, shopping and expressways. Great Schools and Neighborhood, Great condition. For peace of mind 12 months Home Warranty is Included. Available 9/01/2021
Location
State IL
County Cook
Area Elk Grove Village
Rooms
Basement None
Interior
Interior Features Vaulted/Cathedral Ceilings
Heating Natural Gas, Forced Air
Cooling Central Air
Equipment Intercom, CO Detectors, Ceiling Fan(s)
Fireplace N
Appliance Range, Dishwasher, Refrigerator, Washer, Dryer, Disposal
Exterior
Exterior Feature Balcony, Storms/Screens, End Unit
Parking Features Attached
Garage Spaces 1.0
Roof Type Asphalt
Building
Story 1
Sewer Public Sewer
Water Lake Michigan, Public
New Construction false
Schools
Elementary Schools Michael Collins Elementary Schoo
Middle Schools Margaret Mead Junior High School
High Schools J B Conant High School
School District 54 , 54, 211
Others
HOA Fee Include Insurance,Exterior Maintenance,Lawn Care,Snow Removal
Ownership Condo
Special Listing Condition None
Pets Description Cats OK, Dogs OK
Read Less

© 2024 Listings courtesy of MRED as distributed by MLS GRID. All Rights Reserved.
Bought with Mariela Dimitrov • Precision Home Realty INC
GET MORE INFORMATION




