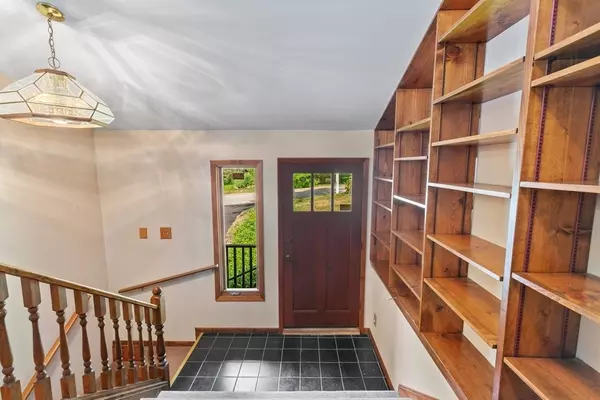For more information regarding the value of a property, please contact us for a free consultation.
1127 Cermak RD Algonquin, IL 60102
Want to know what your home might be worth? Contact us for a FREE valuation!

Our team is ready to help you sell your home for the highest possible price ASAP
Key Details
Sold Price $260,000
Property Type Single Family Home
Sub Type Detached Single
Listing Status Sold
Purchase Type For Sale
Square Footage 2,681 sqft
Price per Sqft $96
Subdivision Algonquin Hills
MLS Listing ID 11128243
Sold Date 07/30/21
Bedrooms 4
Full Baths 2
Year Built 1929
Annual Tax Amount $5,119
Tax Year 2020
Lot Size 0.322 Acres
Lot Dimensions 43.7 X 50 X 138.7 X 64.3 X 54.4 X 138.7
Property Description
Enjoy the peace & quiet in a wooded area yet close to all Downtown Algonquin has to offer AND this property has water rights to the Fox River along with the Chain O'Lakes! Enjoy the summer fun on the Fox River without the flood insurance and noise! This unique home has so much to offer...Large family room addition about 25 years ago features Stone gas log fireplace and ample windows and sliding glass door to enjoy the views! The open foyer features built-in bookcases, and the old entrance is a perfect place for lockers or just to hang your coats! Exposed beams and hardwood floors standout in the combined Living/Dining room! It's a great space to have a formal living and dining room or expand the family dinners at the dining room table! Enjoy the eat-in kitchen boasting a double oven, pantry and sliding glass door to the oversize deck! 1st floor office, 4th bedroom or perfect for an in-law arrangement with a full bath includes large windows and 2 closets! 2nd floor features nicely done Full bath, Large Master including 2 closets, nice size 2nd bedroom and 3rd bedroom features exposed hardwood floors and walk-in closet! Hardwood floors are under the carpet in the Master and 2nd Bedroom! Full walkout basement is partially finished which is perfect for a rec room, media room or game room! There's ample storage, workshop area and walks out to the backyard! The third of an acre has so many options....half a tennis court or sports court and then an awesome hockey rink in the wintertime! Newer roof, all new insulation in the attic, some new windows, furnace and A/C unit is less than 5 years old, 2-car attached garage, new driveway and so much more....This is a solid home but selling "as-is" You can see and feel the history in this home as you walk through... Come make your own memories and enjoy the water rights and all that Algonquin has to offer....Restaurants', shopping and easy access to transportation....Hurry before it's sold!!!
Location
State IL
County Mc Henry
Area Algonquin
Rooms
Basement Full, Walkout
Interior
Interior Features Hardwood Floors, First Floor Bedroom, First Floor Full Bath, Built-in Features, Bookcases
Heating Natural Gas, Forced Air
Cooling Central Air
Fireplaces Number 1
Fireplaces Type Gas Log
Fireplace Y
Appliance Double Oven, Microwave, Dishwasher, Refrigerator, Washer, Dryer, Cooktop
Exterior
Exterior Feature Deck, Storms/Screens
Garage Attached
Garage Spaces 2.0
Community Features Park, Water Rights, Street Paved
Waterfront false
Roof Type Asphalt
Building
Sewer Public Sewer
Water Public
New Construction false
Schools
Elementary Schools Eastview Elementary School
Middle Schools Algonquin Middle School
High Schools Dundee-Crown High School
School District 300 , 300, 300
Others
HOA Fee Include None
Ownership Fee Simple
Special Listing Condition None
Read Less

© 2024 Listings courtesy of MRED as distributed by MLS GRID. All Rights Reserved.
Bought with Domenic Barbaccia • Partners Real Estate of IL
GET MORE INFORMATION




