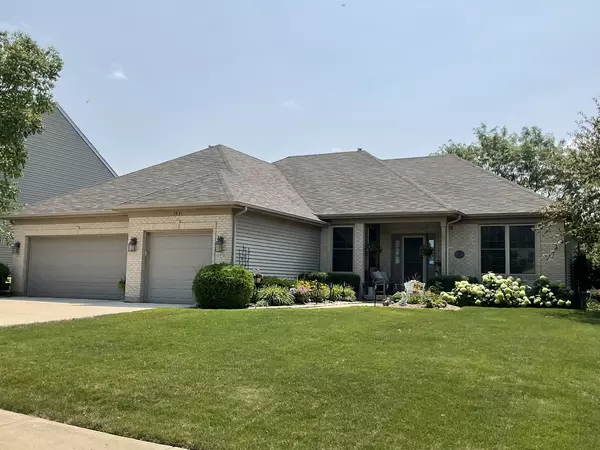For more information regarding the value of a property, please contact us for a free consultation.
Address not disclosed Algonquin, IL 60102
Want to know what your home might be worth? Contact us for a FREE valuation!

Our team is ready to help you sell your home for the highest possible price ASAP
Key Details
Sold Price $415,000
Property Type Single Family Home
Sub Type Detached Single
Listing Status Sold
Purchase Type For Sale
Square Footage 2,090 sqft
Price per Sqft $198
Subdivision Brittany Hills
MLS Listing ID 11161945
Sold Date 09/08/21
Style Ranch
Bedrooms 3
Full Baths 2
HOA Fees $12/ann
Year Built 2000
Annual Tax Amount $7,835
Tax Year 2020
Lot Size 0.389 Acres
Lot Dimensions 113X150X94X108
Property Description
You will love this Remodeled ranch with open floor plan. Outdtanding curb appeal and interior condition. Completely upgraded with new, redesigned kitchen, 42 inch Amish made custom cherry cabinets, pantry cabinet and granite counters. Great room with vaulted ceiling and gas fireplace. Separate dining room. Private master bedroom with new master bath. Double sinks, soaker tub and separate shower. container store closet organizers. Remodeled second bath too. Finished basement with rec room and loads of storage. Cement crawl space too! Step out to the deck and enjoy the inground pool and fenced yard. Truly a home for all seasons.
Location
State IL
County Kane
Area Algonquin
Rooms
Basement Full
Interior
Interior Features Vaulted/Cathedral Ceilings
Heating Natural Gas, Forced Air
Cooling Central Air
Fireplaces Number 1
Fireplaces Type Wood Burning, Attached Fireplace Doors/Screen, Gas Log, Gas Starter
Equipment Humidifier, Water-Softener Owned, Ceiling Fan(s), Fan-Attic Exhaust, Sump Pump, Air Purifier
Fireplace Y
Appliance Range, Microwave, Dishwasher, Refrigerator, Disposal
Laundry Gas Dryer Hookup, In Unit
Exterior
Exterior Feature Deck
Garage Attached
Garage Spaces 3.0
Community Features Curbs, Sidewalks, Street Lights, Street Paved
Waterfront false
Roof Type Asphalt
Building
Lot Description Corner Lot, Landscaped
Sewer Public Sewer, Sewer-Storm
Water Public
New Construction false
Schools
Elementary Schools Liberty Elementary School
Middle Schools Dundee Middle School
High Schools H D Jacobs High School
School District 300 , 300, 300
Others
HOA Fee Include Other
Ownership Fee Simple
Special Listing Condition None
Read Less

© 2024 Listings courtesy of MRED as distributed by MLS GRID. All Rights Reserved.
Bought with Jaime Silva • Five Star Realty, Inc
GET MORE INFORMATION


