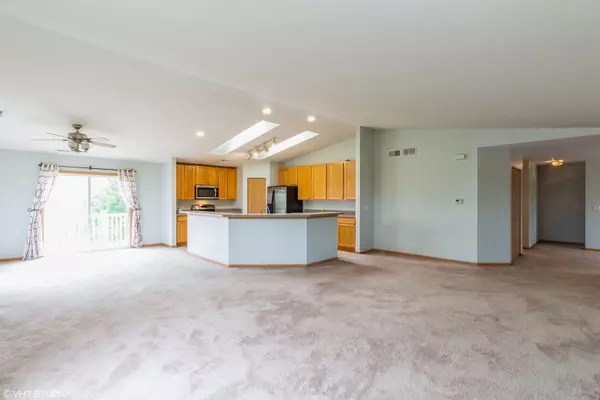For more information regarding the value of a property, please contact us for a free consultation.
2603 Amber LN #0 Algonquin, IL 60102
Want to know what your home might be worth? Contact us for a FREE valuation!

Our team is ready to help you sell your home for the highest possible price ASAP
Key Details
Sold Price $213,500
Property Type Single Family Home
Sub Type Cluster
Listing Status Sold
Purchase Type For Sale
Square Footage 1,879 sqft
Price per Sqft $113
Subdivision Canterbury Place
MLS Listing ID 11167258
Sold Date 09/20/21
Bedrooms 2
Full Baths 2
HOA Fees $193/mo
Year Built 2005
Annual Tax Amount $4,917
Tax Year 2020
Lot Dimensions INTEGRAL
Property Description
Get ready to be WOW'd!! Desirable 2nd-floor ranch with open floor-plan, HUGE Great-Room & vaulted-ceilings make this beautiful townhome the one you've been waiting for! Two large skylights brighten this well-appointed spacious Kitchen with tons of 42" cabinets, large center island and breakfast bar that opens to Living-Room and Dining-Room. Sliders off Dining-Room provides access to large balcony overlooking peaceful open green space - perfect for indoor-outdoor entertaining. Huge Primary Bedroom with vaulted ceilings, large walk-in-closet & luxury ensuite with large soaking tub and separate shower. Second Bedroom with wall of-closets, and additional Loft space perfect for home-office or flex-space. Two-Car Garage, plus ample storage through-out unit. NEW AC & Water-Heater, and Stove. Entire Living/Dining Room/Kitchen areas just freshly painted! Convenient location near shopping, restaurants and easy access to tollway. Hurry - won't last!
Location
State IL
County Kane
Area Algonquin
Rooms
Basement None
Interior
Interior Features Vaulted/Cathedral Ceilings, Skylight(s), Laundry Hook-Up in Unit
Heating Natural Gas, Forced Air
Cooling Central Air
Equipment TV-Cable, CO Detectors, Ceiling Fan(s)
Fireplace N
Appliance Range, Microwave, Dishwasher, Refrigerator, Washer, Dryer, Disposal
Exterior
Exterior Feature Balcony, Storms/Screens
Garage Attached
Garage Spaces 2.0
Waterfront false
Roof Type Asphalt
Building
Lot Description Common Grounds
Story 1
Sewer Public Sewer
Water Public
New Construction false
Schools
Elementary Schools Neubert Elementary School
Middle Schools Westfield Community School
High Schools H D Jacobs High School
School District 300 , 300, 300
Others
HOA Fee Include Insurance,Lawn Care,Snow Removal
Ownership Condo
Special Listing Condition None
Pets Description Cats OK, Dogs OK
Read Less

© 2024 Listings courtesy of MRED as distributed by MLS GRID. All Rights Reserved.
Bought with Claire Einhorn • Haus & Boden, Ltd.
GET MORE INFORMATION




