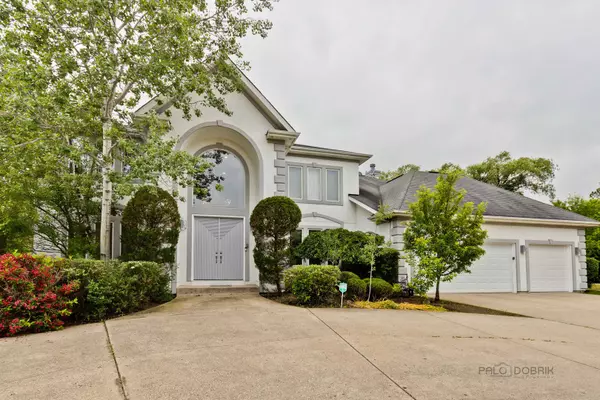For more information regarding the value of a property, please contact us for a free consultation.
2015 Tree Farm CT Buffalo Grove, IL 60089
Want to know what your home might be worth? Contact us for a FREE valuation!

Our team is ready to help you sell your home for the highest possible price ASAP
Key Details
Sold Price $860,000
Property Type Single Family Home
Sub Type Detached Single
Listing Status Sold
Purchase Type For Sale
Square Footage 7,500 sqft
Price per Sqft $114
Subdivision Rolling Hills
MLS Listing ID 11115771
Sold Date 09/23/21
Style Colonial,Contemporary
Bedrooms 6
Full Baths 4
Half Baths 1
Year Built 1997
Annual Tax Amount $26,247
Tax Year 2020
Lot Size 0.890 Acres
Lot Dimensions 197X194X139X72X60X70
Property Description
This Magnificent, One-of-a-kind, recently remodeled custom home exemplifies the best of what Buffalo Grove has to offer. Largest home in the subdivision with a huge circular driveway. Located in desirable Rolling Hills subdivision on a cul-de-sac. This fabulous home has new state of the art kitchen, freshly painted, new doors, trims and has all the finest of finishes. Impeccable design and attention to every detail. Luxury custom kitchen with double stacked cabinets, Thermador and Wolf stainless steel professional appliances, and gorgeous quartz counter tops. Built-in cabinets in the family room. Hardwood floors throughout. Huge Master bedroom with custom high ceilings and see through fireplace. Master bath with separate shower, whirlpool, marble walls and heated floors.Custom master closet. Newly Finished basement with 8x7 Dry Sauna, Rain Shower, Spa sitting room, bar and stone floors. Dual A/C and Furnace with Smart Thermostat. Two story foyer, 12 feet high ceiling family room with fireplace. 9 foot ceiling throughout the house including the basement. Many windows that provide abundance of sunlight. Formal Dining Room. Office/bedroom on the first floor. Very Spacious second Family room in the basement with pool table. Extra full bath in the basement. Super large and very private backyard with gorgeous gazebo and space to build your own pool. 3-car garage. Conveniently located with playground in the subdivision, close to shopping, restaurants, major highways, and highly sought after, award winning Stevenson High School.
Location
State IL
County Lake
Area Buffalo Grove
Rooms
Basement Full
Interior
Interior Features Vaulted/Cathedral Ceilings, Sauna/Steam Room, Bar-Wet, Hardwood Floors, Heated Floors, First Floor Bedroom, First Floor Laundry, Walk-In Closet(s), Ceiling - 10 Foot, Ceiling - 9 Foot, Open Floorplan, Special Millwork, Granite Counters, Separate Dining Room
Heating Natural Gas
Cooling Central Air, Zoned
Fireplaces Number 2
Fireplaces Type Double Sided, Wood Burning, Gas Log, Gas Starter
Fireplace Y
Appliance Double Oven, Microwave, Dishwasher, High End Refrigerator, Bar Fridge, Washer, Dryer, Disposal, Stainless Steel Appliance(s), Wine Refrigerator, Cooktop, Range Hood, Gas Cooktop
Laundry Electric Dryer Hookup, Sink
Exterior
Exterior Feature Patio, Storms/Screens
Garage Attached
Garage Spaces 3.0
Community Features Park, Curbs, Sidewalks, Street Lights, Street Paved
Roof Type Asphalt
Building
Lot Description Cul-De-Sac, Mature Trees
Water Lake Michigan
New Construction false
Schools
Elementary Schools Ivy Hall Elementary School
Middle Schools Twin Groves Middle School
High Schools Adlai E Stevenson High School
School District 96 , 96, 125
Others
HOA Fee Include None
Ownership Fee Simple
Special Listing Condition List Broker Must Accompany
Read Less

© 2024 Listings courtesy of MRED as distributed by MLS GRID. All Rights Reserved.
Bought with Yasar Senlik • Rose Realty LLC
GET MORE INFORMATION




