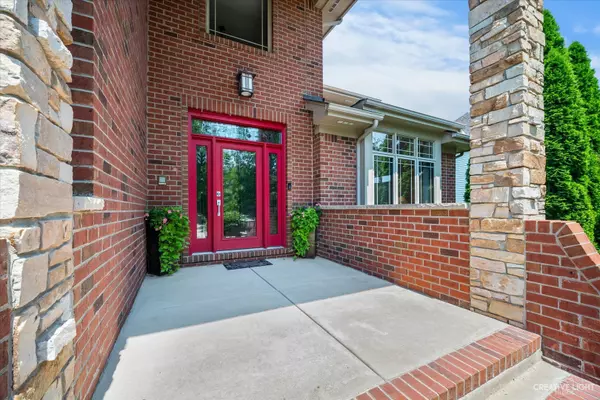For more information regarding the value of a property, please contact us for a free consultation.
22920 Eider DR Plainfield, IL 60585
Want to know what your home might be worth? Contact us for a FREE valuation!

Our team is ready to help you sell your home for the highest possible price ASAP
Key Details
Sold Price $635,000
Property Type Single Family Home
Sub Type Detached Single
Listing Status Sold
Purchase Type For Sale
Square Footage 5,192 sqft
Price per Sqft $122
Subdivision Farmstone Ridge
MLS Listing ID 11173378
Sold Date 10/29/21
Bedrooms 5
Full Baths 4
Half Baths 1
HOA Fees $31/ann
Year Built 2005
Annual Tax Amount $16,459
Tax Year 2020
Lot Size 0.300 Acres
Lot Dimensions 148X88
Property Description
Remarkable find in North Plainfield Farmstone Ridge subdivision! Custom built Autumn home features 7,700 total square feet including walk-out basement! Every detail of this home was thoughtfully considered. Spacious kitchen includes Custom staggered cabinetry, stainless steel appliances, large center island with seating & two pantries! Eating area opens to sunroom overlooking gorgeous backyard and backing to open field & pond! Main level office has hardwood flooring & walk-in closet including built-in storage system. Luxurious master bedroom suite boasts expansive bedroom & sitting room with dual sided fireplace, oversized his & hers walk-in closets with custom organization systems, spa-like master bath with vaulted ceiling, skylight, whirlpool tub, separate shower & dual vanity. Second and third bedroom share Jack and Jill bath. Fourth bedroom has ensuite bath & walk-in closet. Huge walk-out basement includes Mother-in-law suite complete with kitchenette, 5th bedroom with oversized walk-in closet & flex room with sliding glass door to private patio. Recreation room beaming with sunlight, full bath & craft room with built-in shelving. Oversized storage room. Three car garage with 12 foot ceilings, access stairs to basement & tons of built in shelving & organization systems. Backyard oasis with second level deck and steps down to brick paver patio. Amazing location, convenient to High School, I55 expressway, downtown Plainfield, shopping & restaurants. Meticulously maintained!
Location
State IL
County Will
Area Plainfield
Rooms
Basement Full, Walkout
Interior
Interior Features Vaulted/Cathedral Ceilings, Skylight(s), Hardwood Floors, In-Law Arrangement, First Floor Laundry, Walk-In Closet(s)
Heating Natural Gas, Forced Air
Cooling Central Air
Fireplaces Number 2
Fireplaces Type Wood Burning, Gas Starter, Heatilator
Equipment Humidifier, Security System, Intercom, CO Detectors, Ceiling Fan(s), Sump Pump, Sprinkler-Lawn
Fireplace Y
Appliance Range, Microwave, Dishwasher, High End Refrigerator, Disposal, Stainless Steel Appliance(s), Cooktop
Laundry Sink
Exterior
Exterior Feature Deck, Brick Paver Patio, Invisible Fence
Garage Attached
Garage Spaces 3.0
Community Features Park, Sidewalks, Street Lights, Street Paved
Roof Type Asphalt
Building
Sewer Public Sewer
Water Public
New Construction false
Schools
Elementary Schools Liberty Elementary School
Middle Schools John F Kennedy Middle School
High Schools Plainfield East High School
School District 202 , 202, 202
Others
HOA Fee Include Other
Ownership Fee Simple w/ HO Assn.
Special Listing Condition Corporate Relo
Read Less

© 2024 Listings courtesy of MRED as distributed by MLS GRID. All Rights Reserved.
Bought with Derrick Jackson • Keller Williams Infinity
GET MORE INFORMATION




