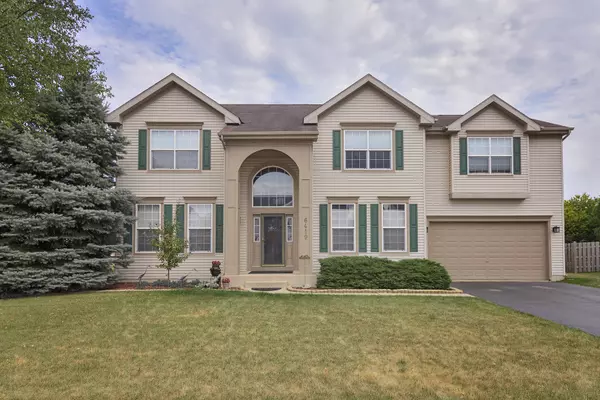For more information regarding the value of a property, please contact us for a free consultation.
6419 MIDLETON LN Mchenry, IL 60050
Want to know what your home might be worth? Contact us for a FREE valuation!

Our team is ready to help you sell your home for the highest possible price ASAP
Key Details
Sold Price $372,000
Property Type Single Family Home
Sub Type Detached Single
Listing Status Sold
Purchase Type For Sale
Square Footage 3,584 sqft
Price per Sqft $103
Subdivision Legend Lakes
MLS Listing ID 11182981
Sold Date 12/06/21
Style Traditional
Bedrooms 4
Full Baths 4
Half Baths 1
HOA Fees $24/ann
Year Built 2004
Annual Tax Amount $9,579
Tax Year 2020
Lot Size 0.273 Acres
Lot Dimensions 55X197X121X139
Property Description
Amazing McBride floor plan in the desirable Legend Lakes with over 3,500 sq ft of living space plus PLUS a finished basement! Enter into the two story foyer right away you can tell the quality of the home and enjoy the open floor plan. Bright and open kitchen with 42' cabinets, nice island and eating with sliders to fenced yard & large deck. First floor also features large family room with fireplace, formal living/dining rooms, den, laundry and powder room. Partially finished basement w/full bath and ample storage too! Elegant master suite with spa style bathroom featuring 2 walk in closets, separate tub/shower & double sinks! 2nd bedroom private bath. Bedrooms 3 and 4 are of ample size and share a full hall bath w/ double sinks! Loft for extra 2nd floor living space!
Location
State IL
County Mc Henry
Area Holiday Hills / Johnsburg / Mchenry / Lakemoor / Mccullom Lake / Sunnyside / Ringwood
Rooms
Basement Full
Interior
Interior Features Vaulted/Cathedral Ceilings, Hardwood Floors, First Floor Laundry
Heating Natural Gas, Forced Air, Sep Heating Systems - 2+
Cooling Central Air
Fireplaces Number 1
Fireplaces Type Gas Log, Gas Starter
Equipment Water-Softener Owned, TV-Cable, CO Detectors, Ceiling Fan(s), Sump Pump, Sprinkler-Lawn, Radon Mitigation System
Fireplace Y
Appliance Range, Microwave, Dishwasher, Refrigerator, Washer, Dryer, Disposal, Water Softener Owned
Exterior
Exterior Feature Deck
Garage Attached
Garage Spaces 2.0
Community Features Park, Curbs, Sidewalks, Street Lights, Street Paved
Waterfront false
Roof Type Asphalt
Building
Sewer Public Sewer
Water Public
New Construction false
Schools
Elementary Schools Valley View Elementary School
Middle Schools Parkland Middle School
High Schools Mchenry High School-Upper Campus
School District 15 , 15, 156
Others
HOA Fee Include None
Ownership Fee Simple w/ HO Assn.
Special Listing Condition None
Read Less

© 2024 Listings courtesy of MRED as distributed by MLS GRID. All Rights Reserved.
Bought with Joan Couris • Keller Williams Momentum
GET MORE INFORMATION




