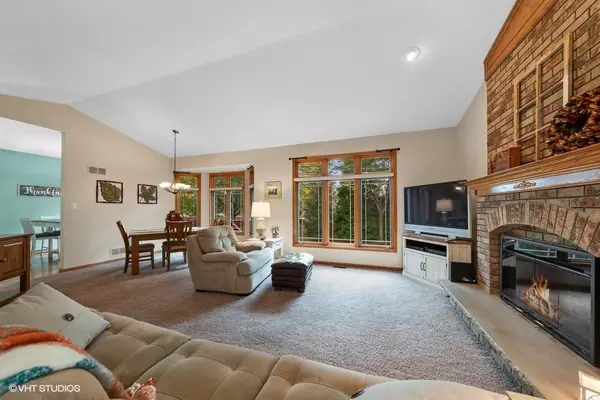For more information regarding the value of a property, please contact us for a free consultation.
10807 Canterbury DR Mokena, IL 60448
Want to know what your home might be worth? Contact us for a FREE valuation!

Our team is ready to help you sell your home for the highest possible price ASAP
Key Details
Sold Price $325,000
Property Type Townhouse
Sub Type Townhouse-Ranch
Listing Status Sold
Purchase Type For Sale
Square Footage 1,746 sqft
Price per Sqft $186
Subdivision Crystal Creek
MLS Listing ID 11253277
Sold Date 12/09/21
Bedrooms 2
Full Baths 2
HOA Fees $205/mo
Rental Info No
Year Built 2002
Annual Tax Amount $5,528
Tax Year 2020
Lot Dimensions 35X70
Property Description
This immaculately kept end unit ranch townhome in desirable Crystal Creek awaits you. Step inside and you will immediately notice the open floor plan and vaulted or 9 foot ceilings to accommodate the large windows with transoms. Spacious kitchen with plenty of counter tops and cabinets along with newer stainless steel appliances. Adjacent family room and dining room were designed for entertaining family and friends. An abundance of natural light shines through and you will enjoy the dramatic floor to ceiling fireplace. The spacious owners suite has a walk-in closet, an additional closet for extra storage, and an en suite with a jacuzzi tub. A 2nd bedroom is also located on the main floor. For your convenience, the laundry room is ideally located in the center of all rooms. You can potentially double your living space by finishing the full lookout basement. Step outside and relax on your deck in your private backyard surrounded by mature tress. The 2-car garage has a water supply and epoxy floors. Make your appointment today before it's SOLD!
Location
State IL
County Will
Area Mokena
Rooms
Basement Full
Interior
Interior Features Hardwood Floors, First Floor Bedroom, First Floor Laundry, Walk-In Closet(s), Ceiling - 9 Foot, Open Floorplan, Dining Combo
Heating Natural Gas
Cooling Central Air
Fireplaces Number 1
Fireplaces Type Wood Burning
Equipment Ceiling Fan(s), Sump Pump, Backup Sump Pump;
Fireplace Y
Appliance Range, Microwave, Dishwasher, Refrigerator, Washer, Dryer, Stainless Steel Appliance(s)
Laundry Gas Dryer Hookup
Exterior
Exterior Feature Deck, Storms/Screens, End Unit
Garage Attached
Garage Spaces 2.0
Amenities Available Ceiling Fan
Waterfront false
Roof Type Asphalt
Building
Lot Description Landscaped, Mature Trees, Streetlights
Story 1
Water Lake Michigan
New Construction false
Schools
High Schools Lincoln-Way Central High School
School District 159 , 159, 210
Others
HOA Fee Include Insurance,Exterior Maintenance,Lawn Care,Snow Removal
Ownership Fee Simple w/ HO Assn.
Special Listing Condition None
Pets Description Cats OK, Dogs OK
Read Less

© 2024 Listings courtesy of MRED as distributed by MLS GRID. All Rights Reserved.
Bought with Dale Taylor • RE/MAX 10
GET MORE INFORMATION




