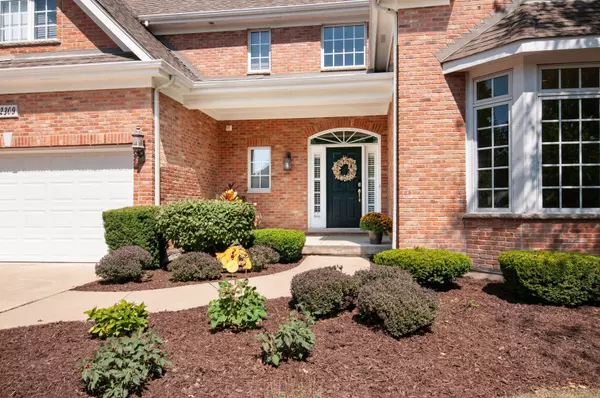For more information regarding the value of a property, please contact us for a free consultation.
2309 Bird LN Batavia, IL 60510
Want to know what your home might be worth? Contact us for a FREE valuation!

Our team is ready to help you sell your home for the highest possible price ASAP
Key Details
Sold Price $570,000
Property Type Single Family Home
Sub Type Detached Single
Listing Status Sold
Purchase Type For Sale
Square Footage 3,742 sqft
Price per Sqft $152
Subdivision Tanglewood Hills
MLS Listing ID 11072628
Sold Date 12/20/21
Style English
Bedrooms 5
Full Baths 4
Half Baths 1
HOA Fees $133/qua
Year Built 2004
Annual Tax Amount $16,073
Tax Year 2019
Lot Size 0.323 Acres
Lot Dimensions 90X155X110X177
Property Description
Original Owner 2-story, brick-clad Tanglewood Hills beauty is walking distance to Grace McWayne Elementary school and minutes to the I-88 and the unlimited amenities of Randall Road. At the heart of the home is a large, eat-in kitchen, featuring granite counters, a walk-in pantry, and stainless steel appliances. Nearby, the family room opens to the upper floor and boasts a stone-faced, wood-burning gas-starter fireplace, and vast windows that flood the room with natural light. And, when a celebration is on the agenda, the sophisticated formal dining room with hardwood floors, aims to please. In addition to the ENSUITE BEDROOM ON THE FIRST FLOOR, there's a sweeping master retreat upstairs, which offers a walk-in closet and plush new carpet, which blankets this level, along with a sublime master bath that boasts a Whirlpool tub, separate shower, and dual vanities. You'll also appreciate the new carpeting in the fully finished basement with room for family time, working out, and extra storage. You'll love spending time in the huge yard with its concrete patio, or enjoy the community amenities such as the clubhouse, pool, and tennis courts.Walk to elementary and High School. Schedule your private showing today!
Location
State IL
County Kane
Area Batavia
Rooms
Basement Full
Interior
Interior Features Vaulted/Cathedral Ceilings, Hardwood Floors, First Floor Bedroom, In-Law Arrangement, First Floor Laundry, Second Floor Laundry, First Floor Full Bath, Walk-In Closet(s), Open Floorplan, Granite Counters, Separate Dining Room
Heating Natural Gas, Forced Air, Indv Controls, Zoned
Cooling Central Air, Zoned
Fireplaces Number 1
Fireplaces Type Wood Burning, Gas Starter
Equipment Humidifier, Water-Softener Rented, CO Detectors, Ceiling Fan(s), Sump Pump, Multiple Water Heaters
Fireplace Y
Appliance Double Oven, Range, Microwave, Dishwasher, Refrigerator, Washer, Dryer, Disposal, Stainless Steel Appliance(s), Water Softener Rented, Gas Cooktop, Gas Oven
Laundry Sink
Exterior
Exterior Feature Patio, Storms/Screens
Garage Attached
Garage Spaces 3.0
Community Features Clubhouse, Pool, Tennis Court(s), Curbs, Sidewalks, Street Lights, Street Paved
Waterfront false
Roof Type Asphalt
Building
Lot Description Landscaped
Sewer Public Sewer, Sewer-Storm
Water Public
New Construction false
Schools
Elementary Schools Grace Mcwayne Elementary School
Middle Schools Sam Rotolo Middle School Of Bat
High Schools Batavia Sr High School
School District 101 , 101, 101
Others
HOA Fee Include Pool
Ownership Fee Simple
Special Listing Condition None
Read Less

© 2024 Listings courtesy of MRED as distributed by MLS GRID. All Rights Reserved.
Bought with Peter Burke • RE/MAX Suburban
GET MORE INFORMATION




