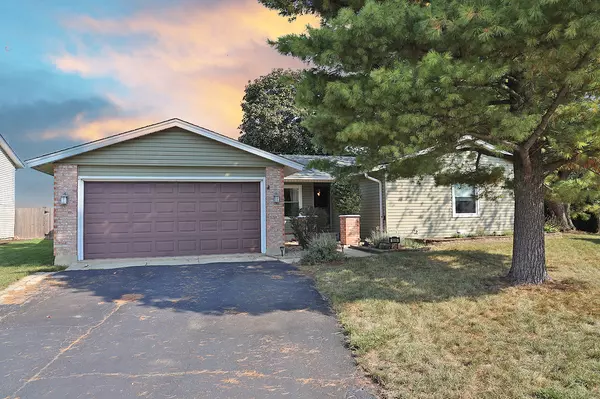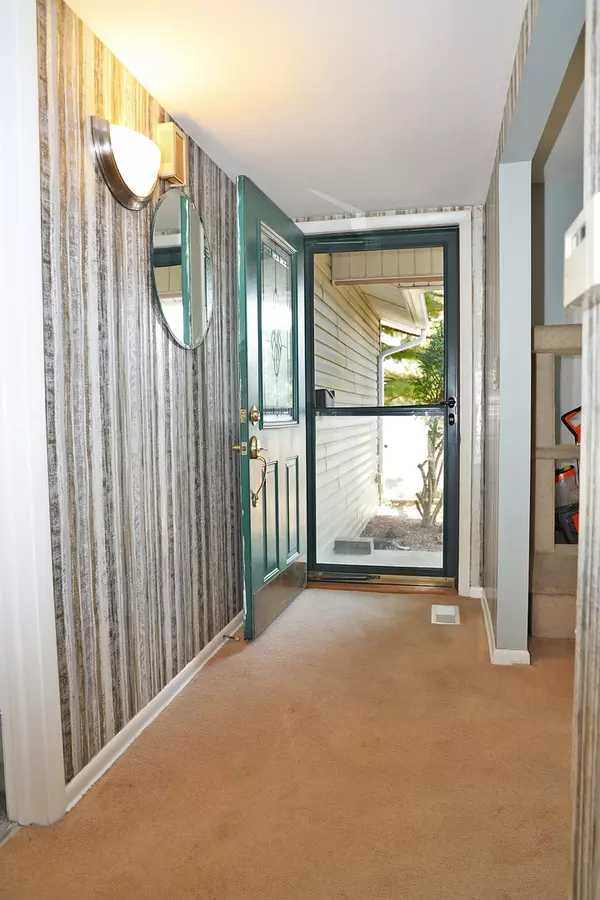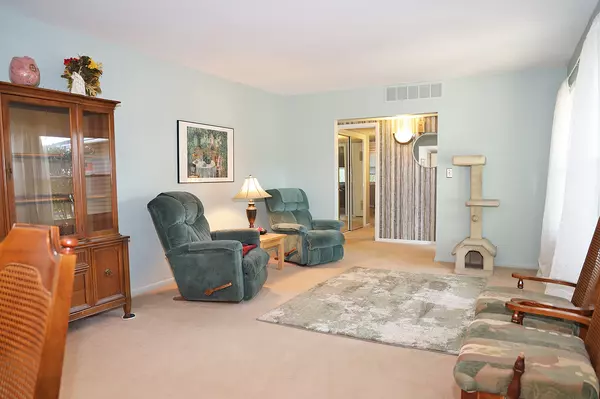For more information regarding the value of a property, please contact us for a free consultation.
1516 Shepard CIR Elk Grove Village, IL 60007
Want to know what your home might be worth? Contact us for a FREE valuation!

Our team is ready to help you sell your home for the highest possible price ASAP
Key Details
Sold Price $353,000
Property Type Single Family Home
Sub Type Detached Single
Listing Status Sold
Purchase Type For Sale
Square Footage 1,895 sqft
Price per Sqft $186
Subdivision Astronaut
MLS Listing ID 11255867
Sold Date 12/27/21
Style Ranch
Bedrooms 4
Full Baths 2
Year Built 1972
Annual Tax Amount $7,313
Tax Year 2020
Lot Size 8,328 Sqft
Lot Dimensions 41.8X112X159.9X175.9
Property Description
This freshly painted desirable 4 bedroom ranch located on a quiet cul-de-sac with no Stairs! Lovingly cared for home. Roof & Vinyl siding approx 8 yrs old. Leaf Guard gutters. Windows have been replaced with Feldco Windows. Kitchen has all Stainless Steel Appliances. New Carpeting in all the bedrooms. Huge master bedroom has a walk-in closet. Large family room with wood burning fireplace. You will love the privacy of your backyard with nobody behind you, and enjoying the view from your 3 season room. Close proximity to Woodfield Mall, Expressways, Busse Woods, and shopping. This has the schools you are always asking for - Conant High School, Meade Jr High, Link Elementary. Don't miss this one.
Location
State IL
County Cook
Area Elk Grove Village
Rooms
Basement None
Interior
Interior Features First Floor Bedroom, First Floor Laundry, First Floor Full Bath, Walk-In Closet(s), Dining Combo, Drapes/Blinds, Separate Dining Room
Heating Natural Gas
Cooling Central Air
Fireplaces Number 1
Fireplaces Type Wood Burning
Equipment TV-Cable, CO Detectors, Ceiling Fan(s), Sump Pump
Fireplace Y
Appliance Range, Dishwasher, Refrigerator, Washer, Dryer, Disposal, Stainless Steel Appliance(s), Range Hood
Laundry Gas Dryer Hookup, In Unit, Sink
Exterior
Exterior Feature Screened Patio, Storms/Screens
Parking Features Attached
Garage Spaces 2.0
Roof Type Asphalt
Building
Lot Description Cul-De-Sac, Fenced Yard, Irregular Lot
Sewer Public Sewer
Water Lake Michigan
New Construction false
Schools
Elementary Schools Adolph Link Elementary School
Middle Schools Margaret Mead Junior High School
High Schools J B Conant High School
School District 54 , 54, 211
Others
HOA Fee Include None
Ownership Fee Simple
Special Listing Condition None
Read Less

© 2024 Listings courtesy of MRED as distributed by MLS GRID. All Rights Reserved.
Bought with Adam McRae • McRae Realty LTD.
GET MORE INFORMATION




