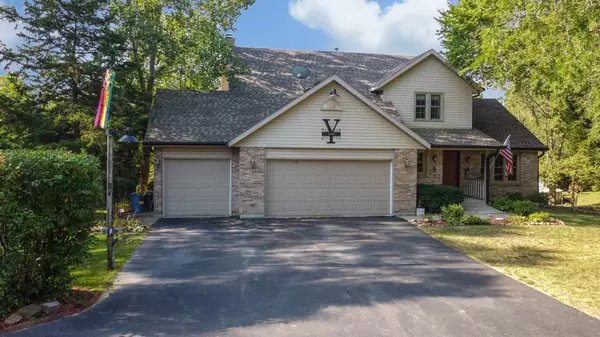For more information regarding the value of a property, please contact us for a free consultation.
7002 Yale Bridge RD Rockton, IL 61072
Want to know what your home might be worth? Contact us for a FREE valuation!

Our team is ready to help you sell your home for the highest possible price ASAP
Key Details
Sold Price $536,700
Property Type Single Family Home
Sub Type Detached Single
Listing Status Sold
Purchase Type For Sale
Square Footage 2,481 sqft
Price per Sqft $216
MLS Listing ID 11208292
Sold Date 01/21/22
Style Contemporary
Bedrooms 4
Full Baths 4
Year Built 1997
Annual Tax Amount $7,008
Tax Year 2020
Lot Size 4.960 Acres
Lot Dimensions 299X289X767X708
Property Description
Your dream home and retreat awaits you! Welcome home to your gated and private get away nestled inside nearly 5 wooded acres. This fabulous property features almost 4000 sq. ft. of high end finishes. An expansive Chef's Kitchen boasts an accompaniment of sophisticated, stainless steel appliances including custom knotty alder cabinetry, granite countertops, a stunning pantry and spacious breakfast bar overlooking the well appointed dining area. Enjoy all the space the multi-level living areas, bedrooms and fully finished walkout lower level offer. An exquisite Master Bedroom Suite features a cozy fireplace, private deck, a breathtaking newly renovated Master Bath with double vanity and custom shower/steam room. Exceptional outdoor living space complete with extensive trails throughout the property. Located in the coveted Hononegah and Shirland School Districts.
Location
State IL
County Winnebago
Area Rockton
Rooms
Basement Full, Walkout
Interior
Interior Features Bar-Wet, Hardwood Floors, First Floor Laundry, First Floor Full Bath, Bookcases, Beamed Ceilings, Some Carpeting, Special Millwork, Drapes/Blinds, Granite Counters
Heating Propane
Cooling Central Air
Fireplaces Number 1
Fireplaces Type Wood Burning
Fireplace Y
Appliance Double Oven, Microwave, Dishwasher, High End Refrigerator, Bar Fridge, Washer, Dryer, Stainless Steel Appliance(s), Wine Refrigerator, Cooktop, Built-In Oven, Water Softener Owned, Other, Down Draft, Range Hood
Laundry Gas Dryer Hookup
Exterior
Exterior Feature Deck, Patio, Brick Paver Patio, Above Ground Pool, Fire Pit
Garage Attached
Garage Spaces 3.5
Community Features Horse-Riding Trails, Street Paved
Roof Type Asphalt
Building
Lot Description Horses Allowed, Wooded, Mature Trees, Outdoor Lighting
Sewer Septic-Private
Water Private Well
New Construction false
Schools
Elementary Schools Shirland C C School
Middle Schools Shirland C C School
High Schools Hononegah High School
School District 134 , 134, 207
Others
HOA Fee Include None
Ownership Fee Simple
Special Listing Condition None
Read Less

© 2024 Listings courtesy of MRED as distributed by MLS GRID. All Rights Reserved.
Bought with Lindey Goodrich • Keller Williams Realty Signature
GET MORE INFORMATION




