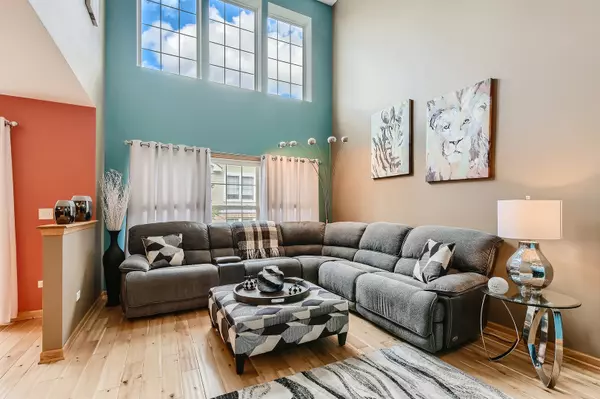For more information regarding the value of a property, please contact us for a free consultation.
16158 Hillcrest CIR Orland Park, IL 60467
Want to know what your home might be worth? Contact us for a FREE valuation!

Our team is ready to help you sell your home for the highest possible price ASAP
Key Details
Sold Price $335,000
Property Type Townhouse
Sub Type Townhouse-2 Story
Listing Status Sold
Purchase Type For Sale
Square Footage 1,941 sqft
Price per Sqft $172
Subdivision Mistee Ridge
MLS Listing ID 11254355
Sold Date 01/21/22
Bedrooms 3
Full Baths 2
Half Baths 1
HOA Fees $175/mo
Rental Info Yes
Year Built 2006
Annual Tax Amount $6,257
Tax Year 2020
Lot Dimensions 24X71
Property Description
Absolutely stunning 3 bedroom, 2 & 1/2 bathroom townhome located in the desirable Mistee Ridge subdivision of Orland Park. This property has been meticulously maintained and is the true definition of move-in ready! Plentiful windows provide an abundance of natural light alongside neutral wood trim and interior doors give this unit a bright, light and modern feel. Gorgeous, gleaming hardwood floors are sprawling throughout the entire main level. The expansive kitchen features granite countertops, stainless steel appliances, modern cabinetry, garbage disposal, an exquisite tile backsplash and room enough for table space. The sliding glass door off the kitchen leads to your private deck with stairs to the backyard. The large living room is the perfect spot to enjoy your morning cup of coffee and features a tall, two story ceiling and six enormous windows! The dining room just off the kitchen is a great space for entertaining guests or even hosting the holidays! The desirable first floor powder room means guests won't need to go upstairs to use the restroom. Upstairs leads to the spacious master bedroom with vaulted ceilings, a huge walk-in closet, and en suite master bathroom featuring a soaking tub, step-in glass shower with grab bars, and beautiful tiled floors and walls. The second bedroom upstairs is also a great size with plenty of closet space. The upstairs also features a loft which can be used as an office, a second full guest bathroom and a convenient laundry room so there is no need to lug laundry up and down stairs! The basement leads to the third bedroom, a large family room, and also offers plenty of storage space opportunities. Brand new AC unit in 2018! Amazingly located near the best shopping and dining that Orland Park has to offer and just minutes to expressway. Book your showing today, you won't want to miss this one!
Location
State IL
County Cook
Area Orland Park
Rooms
Basement Full
Interior
Interior Features Vaulted/Cathedral Ceilings, Hardwood Floors, Second Floor Laundry, Laundry Hook-Up in Unit, Storage, Walk-In Closet(s)
Heating Natural Gas, Forced Air
Cooling Central Air
Equipment Ceiling Fan(s), Sump Pump
Fireplace N
Appliance Range, Microwave, Dishwasher, Refrigerator, Washer, Dryer, Disposal
Laundry In Unit
Exterior
Exterior Feature Deck, Porch, Storms/Screens
Parking Features Attached
Garage Spaces 2.5
Roof Type Asphalt
Building
Lot Description Common Grounds, Landscaped
Story 2
Sewer Public Sewer
Water Lake Michigan
New Construction false
Schools
High Schools Carl Sandburg High School
School District 135 , 135, 230
Others
HOA Fee Include Insurance,Exterior Maintenance,Lawn Care,Snow Removal
Ownership Fee Simple w/ HO Assn.
Special Listing Condition None
Pets Allowed Cats OK, Dogs OK
Read Less

© 2025 Listings courtesy of MRED as distributed by MLS GRID. All Rights Reserved.
Bought with Rebecca Brand • Keller Williams Experience



