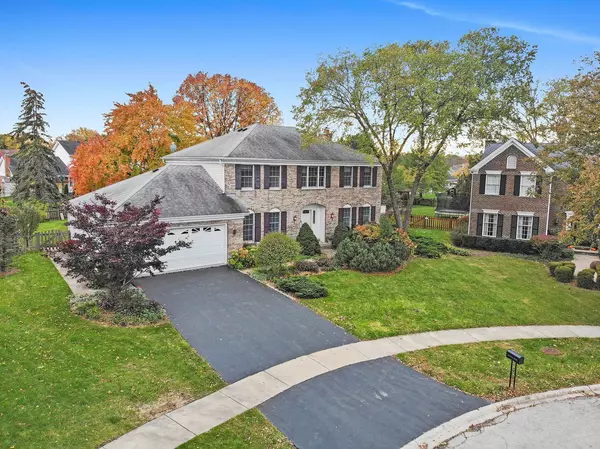For more information regarding the value of a property, please contact us for a free consultation.
239 Hill RD Willowbrook, IL 60527
Want to know what your home might be worth? Contact us for a FREE valuation!

Our team is ready to help you sell your home for the highest possible price ASAP
Key Details
Sold Price $625,000
Property Type Single Family Home
Sub Type Detached Single
Listing Status Sold
Purchase Type For Sale
Square Footage 2,480 sqft
Price per Sqft $252
Subdivision Rogers Farm
MLS Listing ID 11264821
Sold Date 01/31/22
Style Colonial,Georgian
Bedrooms 5
Full Baths 2
Half Baths 1
Year Built 1988
Annual Tax Amount $10,130
Tax Year 2020
Lot Size 0.356 Acres
Lot Dimensions 54X123X190X181
Property Description
Spacious, cozy and functional describe this Colonial style estate nestled in exclusive Rogers Farm of Willowbrook! If you are looking for a massive yard, huge oversized garage and Hinsdale Central School district, you found your home. As you enter, you are welcomed by a two-story foyer and sun-drenched open format kitchen and family room. The kitchen is dressed up with newer cabinets, granite counter and island for entertaining. The family room has a warm feel with a lot of natural light and fond-du-lac stone fireplace. Separate dining and den on main level are excellent for entertaining and work at home. There are 4 massive bedrooms upstairs with a primary bedroom ensuite and walk in closets that has space that seems endless. The basement is finished and adds another 1000 plus square feet of space for entertaining or that man-cave. The award-winning school district, walking distance to high school, close access to I-55, shopping and dining add to this home's desirability!
Location
State IL
County Du Page
Area Willowbrook
Rooms
Basement Full
Interior
Interior Features Bar-Wet, Hardwood Floors, First Floor Laundry, Walk-In Closet(s)
Heating Natural Gas, Forced Air
Cooling Central Air
Fireplaces Number 1
Fireplaces Type Wood Burning, Gas Starter
Equipment Humidifier, Sump Pump
Fireplace Y
Appliance Range, Microwave, Dishwasher, Washer, Dryer
Laundry Sink
Exterior
Exterior Feature Brick Paver Patio, Storms/Screens
Garage Attached
Garage Spaces 2.0
Community Features Park, Curbs, Sidewalks, Street Lights, Street Paved
Roof Type Asphalt
Building
Lot Description Cul-De-Sac, Fenced Yard
Sewer Public Sewer
Water Lake Michigan
New Construction false
Schools
Elementary Schools Gower West Elementary School
Middle Schools Gower Middle School
High Schools Hinsdale Central High School
School District 62 , 62, 86
Others
HOA Fee Include None
Ownership Fee Simple
Special Listing Condition None
Read Less

© 2024 Listings courtesy of MRED as distributed by MLS GRID. All Rights Reserved.
Bought with Diane Salach • @properties
GET MORE INFORMATION




