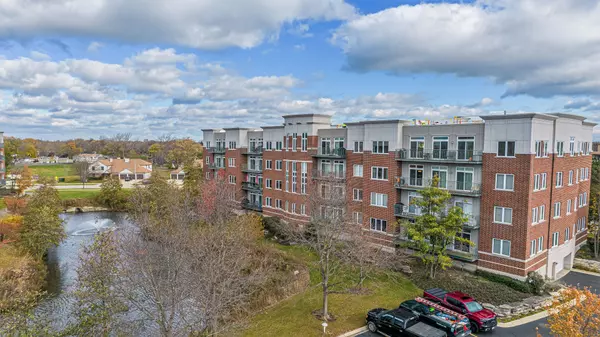For more information regarding the value of a property, please contact us for a free consultation.
840 Weidner RD #407 Buffalo Grove, IL 60089
Want to know what your home might be worth? Contact us for a FREE valuation!

Our team is ready to help you sell your home for the highest possible price ASAP
Key Details
Sold Price $380,000
Property Type Condo
Sub Type Condo
Listing Status Sold
Purchase Type For Sale
Square Footage 2,319 sqft
Price per Sqft $163
Subdivision Delacourte Condominiums
MLS Listing ID 11273825
Sold Date 02/15/22
Bedrooms 3
Full Baths 2
Half Baths 1
HOA Fees $525/mo
Rental Info No
Year Built 2001
Annual Tax Amount $8,326
Tax Year 2020
Lot Dimensions COMMON
Property Description
Easy living in this bright and spacious 4th-floor corner Giverny model, boasting over 2300 square feet and featuring 3 bedrooms plus a versatile use office/den/family room, 2.1 baths, 2 underground heated garage parking spaces, and 2 storage lockers (#14 and #15)! The open floor plan offers 9' ceilings with abundant windows and 3 new sliding glass doors, accessing the new composite 30X5 balcony offering serene views of the pond, gazebo, and park! Entertain in the welcoming Great Room featuring hardwood flooring! The newly updated kitchen features an abundance of maple cabinets, glass backsplash, Corian countertops, all new appliances, new luxury vinyl planking, and a sunny breakfast area with access to the balcony! Retreat to the primary en-suite offering new windows, a large walk-in closet with organizers, a luxury bathroom featuring a double basin vanity, garden tub, and separate shower. Hardwood flooring in the spacious second and third bedrooms, and the versatile use office! The convenient full-size, in-unit laundry room features a sink and coat/storage closet. New central air unit, all new power-flush toilets, new ceiling fans, new window treatments. Secure elevator building. Conveniently located to schools, shopping, Rte 53 and 294!
Location
State IL
County Cook
Area Buffalo Grove
Rooms
Basement None
Interior
Interior Features Elevator, Hardwood Floors, Storage
Heating Natural Gas, Forced Air
Cooling Central Air
Equipment TV-Cable, Security System, Ceiling Fan(s)
Fireplace N
Appliance Double Oven, Microwave, Dishwasher, Refrigerator, Washer, Dryer, Disposal, Cooktop
Laundry In Unit, Sink
Exterior
Exterior Feature Balcony, Storms/Screens, End Unit
Garage Attached
Garage Spaces 2.0
Amenities Available Elevator(s), Storage, Security Door Lock(s)
Waterfront true
Building
Lot Description Common Grounds, Pond(s), Water View
Story 5
Sewer Public Sewer
Water Lake Michigan
New Construction false
Schools
Elementary Schools Henry W Longfellow Elementary Sc
Middle Schools Cooper Middle School
High Schools Buffalo Grove High School
School District 21 , 21, 214
Others
HOA Fee Include Water,Insurance,Security,Exterior Maintenance,Lawn Care,Scavenger,Snow Removal
Ownership Condo
Special Listing Condition None
Pets Description Cats OK, Dogs OK
Read Less

© 2024 Listings courtesy of MRED as distributed by MLS GRID. All Rights Reserved.
Bought with Carolyn Goodman • @properties
GET MORE INFORMATION




