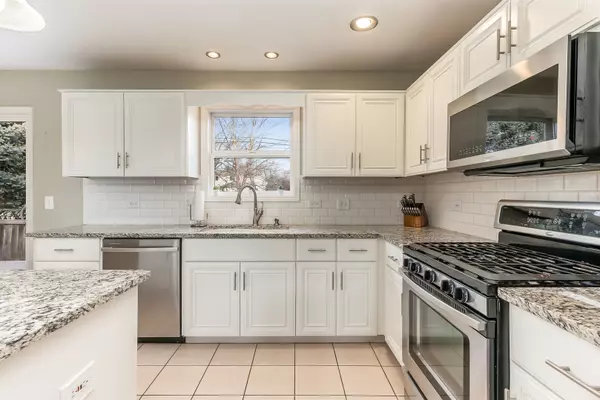For more information regarding the value of a property, please contact us for a free consultation.
24946 Chelsea LN Plainfield, IL 60544
Want to know what your home might be worth? Contact us for a FREE valuation!

Our team is ready to help you sell your home for the highest possible price ASAP
Key Details
Sold Price $405,000
Property Type Single Family Home
Sub Type Detached Single
Listing Status Sold
Purchase Type For Sale
Square Footage 2,600 sqft
Price per Sqft $155
Subdivision Harvest Glen
MLS Listing ID 11286821
Sold Date 02/18/22
Bedrooms 5
Full Baths 3
HOA Fees $17/ann
Year Built 1999
Annual Tax Amount $8,298
Tax Year 2020
Lot Size 10,018 Sqft
Lot Dimensions 80X125
Property Description
The home you've been waiting for in the Harvest Glen subdivision of Plainfield! Pride of ownership is reflected throughout this well-maintained home. The main floor features a welcoming foyer, formal dining room, living room currently being utilized as an office, main floor bedroom, updated full bathroom, and a bright updated kitchen fully equipped with stainless steel appliances, plenty of countertop space including an island, and breakfast area opening up to the large 2 story family room featuring a cozy fireplace. Bright sliding glass doors lead to a lovely stamped concrete patio and fenced backyard. The second floor features 4 additional bedrooms, 2 bathrooms, including the master bedroom suite and very convenient 2nd floor laundry room. The basement was finished with permits in 2014, featuring a living area and legal kitchen and still plenty of room for storage. Owners have invested a lot in this home, making upgrades and updates throughout the years including a new roof in 2019! This home has so much to offer. Don't miss out! Furnace & A/C replaced in 2012, Water Heater 2018, Water Softener 2011, Microwave 2021, Refrigerator 2018, Stove & Dishwasher 2010, Stamped Concrete Patio 2019, Granite Countertops 2017, Fence 2013, Basement Finished with Permits 2014, Roof 2019, 1st Floor Bathroom Remodeled 2020.
Location
State IL
County Will
Area Plainfield
Rooms
Basement Partial
Interior
Interior Features Vaulted/Cathedral Ceilings, Hardwood Floors, First Floor Bedroom, Second Floor Laundry, First Floor Full Bath, Granite Counters, Separate Dining Room
Heating Natural Gas, Forced Air
Cooling Central Air
Fireplaces Number 1
Fireplaces Type Gas Starter
Equipment Humidifier, Water-Softener Owned, CO Detectors, Ceiling Fan(s), Sump Pump
Fireplace Y
Appliance Range, Microwave, Dishwasher, Refrigerator, Disposal, Stainless Steel Appliance(s), Water Softener Owned
Laundry Gas Dryer Hookup, Sink
Exterior
Exterior Feature Stamped Concrete Patio
Garage Attached
Garage Spaces 2.0
Community Features Curbs, Sidewalks, Street Lights, Street Paved
Waterfront false
Roof Type Asphalt
Building
Lot Description Fenced Yard, Sidewalks
Sewer Public Sewer
Water Lake Michigan, Public
New Construction false
Schools
Elementary Schools Walkers Grove Elementary School
Middle Schools Ira Jones Middle School
High Schools Plainfield North High School
School District 202 , 202, 202
Others
HOA Fee Include Insurance
Ownership Fee Simple
Special Listing Condition None
Read Less

© 2024 Listings courtesy of MRED as distributed by MLS GRID. All Rights Reserved.
Bought with Sanjesh Mankani • Greatways Realty Inc
GET MORE INFORMATION




