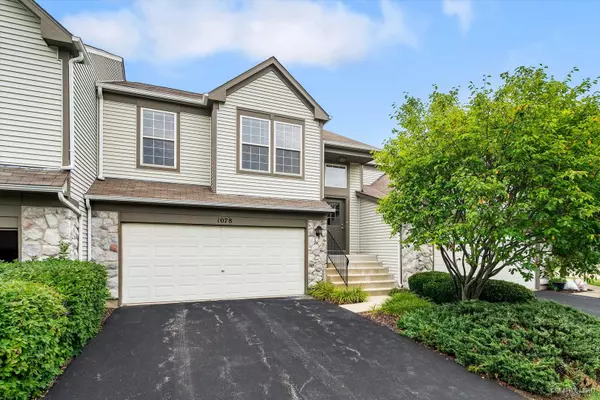For more information regarding the value of a property, please contact us for a free consultation.
1078 Stamford CT #1078 Aurora, IL 60502
Want to know what your home might be worth? Contact us for a FREE valuation!

Our team is ready to help you sell your home for the highest possible price ASAP
Key Details
Sold Price $275,000
Property Type Condo
Sub Type Condo
Listing Status Sold
Purchase Type For Sale
Square Footage 1,700 sqft
Price per Sqft $161
Subdivision Ashton Pointe
MLS Listing ID 11304873
Sold Date 01/24/22
Bedrooms 3
Full Baths 2
HOA Fees $190/mo
Year Built 2002
Annual Tax Amount $6,728
Tax Year 2020
Lot Dimensions 41.66
Property Description
Largest Model on the market in Ashton Point ~ 2nd Floor Ranch home for complete privacy ~ No Carpet ~ Laminated Wood Flooring Thru-out ~ Vaulted Living room, Dining room, & Kitchen ~ Extra Windows make it Bright and Airy ~ New Features Include: Hot Water Heater, Dishwasher, & Hood Vent ~ Brand New Stainless Steel Refrigerator & Oven Range ~ Interior Freshly Painted with a Neutral Color ~ New Sinks in the Bathrooms with Vinyl Flooring ~ Storage room under stairs ~ 2 Car Attached Garage ~ Huge Deck Overlooks the Grassy Area!! Close to Major Roads, I88, Shopping, Fox Valley Mall, Parks, & Restaurants! Highly Desirable Naperville School District 204.
Location
State IL
County Du Page
Area Aurora / Eola
Rooms
Basement None
Interior
Interior Features Vaulted/Cathedral Ceilings, Wood Laminate Floors, First Floor Laundry, Laundry Hook-Up in Unit, Storage, Walk-In Closet(s)
Heating Natural Gas, Forced Air
Cooling Central Air
Equipment TV-Cable, CO Detectors
Fireplace N
Appliance Range, Dishwasher, Refrigerator, Washer, Dryer, Disposal, Range Hood
Laundry Gas Dryer Hookup, In Unit, Laundry Closet
Exterior
Exterior Feature Deck, Cable Access
Garage Attached
Garage Spaces 2.0
Amenities Available Park
Waterfront false
Roof Type Asphalt
Building
Lot Description Cul-De-Sac
Story 2
Sewer Public Sewer
Water Public
New Construction false
Schools
Elementary Schools Young Elementary School
Middle Schools Granger Middle School
High Schools Metea Valley High School
School District 204 , 204, 204
Others
HOA Fee Include Insurance,Exterior Maintenance,Lawn Care,Snow Removal
Ownership Fee Simple w/ HO Assn.
Special Listing Condition None
Pets Description Cats OK, Dogs OK
Read Less

© 2024 Listings courtesy of MRED as distributed by MLS GRID. All Rights Reserved.
Bought with Maria Bochenek • Baird & Warner
GET MORE INFORMATION




