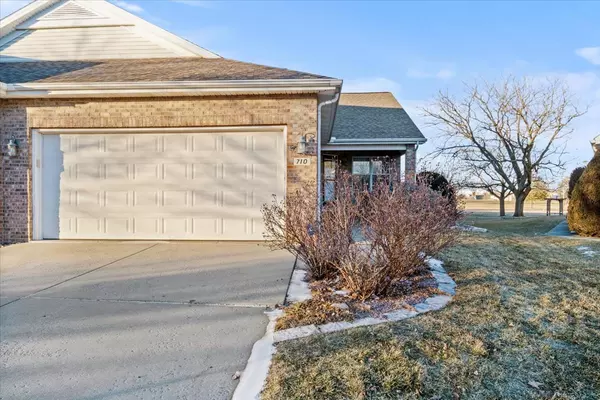For more information regarding the value of a property, please contact us for a free consultation.
710 Thistlewood Cc CT Normal, IL 61761
Want to know what your home might be worth? Contact us for a FREE valuation!

Our team is ready to help you sell your home for the highest possible price ASAP
Key Details
Sold Price $240,000
Property Type Townhouse
Sub Type Townhouse-Ranch
Listing Status Sold
Purchase Type For Sale
Square Footage 2,005 sqft
Price per Sqft $119
Subdivision Ironwood
MLS Listing ID 11311544
Sold Date 03/01/22
Bedrooms 2
Full Baths 3
HOA Fees $4/ann
Year Built 1996
Annual Tax Amount $4,679
Tax Year 2020
Lot Dimensions 33 X 149
Property Description
A rare opportunity! Golf course view on a quiet cul-de-sac with an open floor plan! This ranch hosts a Master suite with a jack-n-jill bathroom to the second bedroom. Open dining and living space, natural light with skylights, new hardwood flooring hosting a marble surrounded gas fireplace and access to the deck with a postcard view! Updated stainless steel kitchen appliances and granite countertops. Lower family room/possible bedroom, with two bonus rooms that could also be used as bedrooms (no egress). Two car garage with storage cabinets. First floor laundry! Roof 2014. No monthly fees!
Location
State IL
County Mc Lean
Area Normal
Rooms
Basement Full
Interior
Interior Features First Floor Full Bath, Vaulted/Cathedral Ceilings, Skylight(s)
Heating Forced Air, Natural Gas
Cooling Central Air
Fireplaces Number 1
Fireplaces Type Gas Log, Attached Fireplace Doors/Screen
Equipment Humidifier, Ceiling Fan(s)
Fireplace Y
Appliance Range, Microwave, Dishwasher
Laundry Gas Dryer Hookup, Electric Dryer Hookup
Exterior
Exterior Feature Deck, Porch
Parking Features Attached
Garage Spaces 2.0
Building
Lot Description Mature Trees, Landscaped
Story 1
Sewer Public Sewer
Water Public
New Construction false
Schools
Elementary Schools Prairieland Elementary
Middle Schools Parkside Jr High
High Schools Normal Community West High Schoo
School District 5 , 5, 5
Others
HOA Fee Include None
Ownership Fee Simple
Special Listing Condition None
Pets Description Cats OK, Dogs OK
Read Less

© 2024 Listings courtesy of MRED as distributed by MLS GRID. All Rights Reserved.
Bought with Adrianne Cornejo • Keller Williams Revolution
GET MORE INFORMATION




