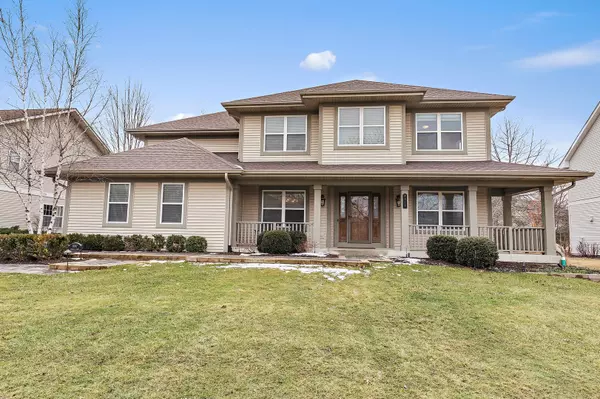For more information regarding the value of a property, please contact us for a free consultation.
8017 Insignia CT Long Grove, IL 60047
Want to know what your home might be worth? Contact us for a FREE valuation!

Our team is ready to help you sell your home for the highest possible price ASAP
Key Details
Sold Price $785,000
Property Type Single Family Home
Sub Type Detached Single
Listing Status Sold
Purchase Type For Sale
Square Footage 3,668 sqft
Price per Sqft $214
Subdivision Indian Creek Club
MLS Listing ID 11321681
Sold Date 04/15/22
Style Traditional
Bedrooms 4
Full Baths 3
Half Baths 1
HOA Fees $125/mo
Year Built 1999
Annual Tax Amount $13,750
Tax Year 2020
Lot Size 10,018 Sqft
Lot Dimensions 80X125
Property Description
Looking for a stunning home that's tucked away in the middle of an established subdivision and in the Stevenson school district, but can't find that? Well get the best of established AND modern in this gorgeous remodeled smart home with over $120,000 in upgrades in the last few years! In addition to all the Smart Home Features (ask your agent for more details), you get upgraded finishes and details throughout....recently refinished hardwood floors, crown moldings, Hunter Douglas Silhouette blinds and plantation shutters and so much more! Check out the photos and video, but let's take you on a tour! **MAIN FLOOR** If first impressions are everything, you'll love the main entrance, with the front porch ready for reading and relaxing on a warm spring day! Step into an impressive 2 story foyer....a Juliet balcony overlooking it from upstairs! The formal Living Room is ready for entertaining guests. And, speaking of entertaining, the Dining Room is on the other side of the foyer and is big enough for a dining room table and China cabinet! A butler's pantry leads the way to the extraordinary kitchen! The spacious and refinished kitchen includes custom cabinetry and professional grade appliances including a GE Monogram refrigerator and dishwasher and a 36" Bluestar range! The kitchen is completed with granite counters, newer hardwood floors and a large eating area! The sunken Family Room is wide open to the kitchen and the gas log fireplace creates a centerpiece that everyone will want to gather around! Off the Family Room are 2 more useful spaces! The Workout Room has sturdy tile flooring and lots of windows to bring in the sunshine for an early morning workout! And the Den with it's built-ins is perfect for someone working from home....and the door will make it a quiet Zoom room! The main floor is completed with a half bath and Laundry Room with lots of bells and whistles! **UPSTAIRS** Upstairs are 4 spacious bedrooms and 3 full baths! The Master Suite can easily fit a king size bed and dressers. It has a large walk-in closet with built ins and a private Master Bath with separate tub and spa shower! The double sinks and plentiful cabinetry means you'll have more than enough room for 2 people! 2 of the bedrooms share a large jack-and-jill bath and the 4th bedroom is a princess suite with it's OWN full bath! And every bedroom has walk-in closets! **BASEMENT** The basement has a finished space that could have so many functions....office, rec room, play room, craft area....the possibilities are endless! The current owner has it set up as a game room, rec room, kids study room and a theater! Let your imagination run wild! And there's STILL room for storage! **OUTSIDE** But, let's top all this off with an amazing back yard! A sliding glass door leads from the kitchen to the large format paver patio and pergola....great for taking that entertaining outdoors! A smart mosquito misting system means you can enjoy those warm nights without worry! And, rest assured that you and your family are always safe and comfortable with the Generac whole home generator! The 2+++ car garage has extra room to store a lawnmower and your garden tools! All this is completed with lovely curb appeal! The common areas in the community and gazebos are a great place to gather and play with others! Walking trails throughout community also that take you to the neighborhood park and ball diamond! This is a fantastic neighborhood with many activities, great schools, and is close to everything! COME QUICKLY!
Location
State IL
County Lake
Area Hawthorn Woods / Lake Zurich / Kildeer / Long Grove
Rooms
Basement Full
Interior
Interior Features Bar-Dry, Hardwood Floors, First Floor Laundry, Built-in Features, Walk-In Closet(s)
Heating Natural Gas, Forced Air
Cooling Central Air
Fireplaces Number 1
Fireplaces Type Gas Log
Equipment Humidifier, Water-Softener Owned, TV-Cable, CO Detectors, Ceiling Fan(s), Sump Pump
Fireplace Y
Appliance Range, Microwave, Dishwasher, Refrigerator, Bar Fridge, Washer, Dryer, Disposal, Stainless Steel Appliance(s), Water Softener Owned
Laundry In Unit
Exterior
Exterior Feature Patio, Brick Paver Patio
Garage Attached
Garage Spaces 2.5
Community Features Park
Waterfront false
Roof Type Asphalt
Building
Lot Description Cul-De-Sac, Landscaped, Mature Trees
Sewer Public Sewer
Water Public
New Construction false
Schools
Elementary Schools Fremont Elementary School
Middle Schools Fremont Middle School
High Schools Adlai E Stevenson High School
School District 79 , 79, 125
Others
HOA Fee Include Insurance
Ownership Fee Simple w/ HO Assn.
Special Listing Condition None
Read Less

© 2024 Listings courtesy of MRED as distributed by MLS GRID. All Rights Reserved.
Bought with Mary Lou LeBoeuf • @properties Christie�s International Real Estate
GET MORE INFORMATION




