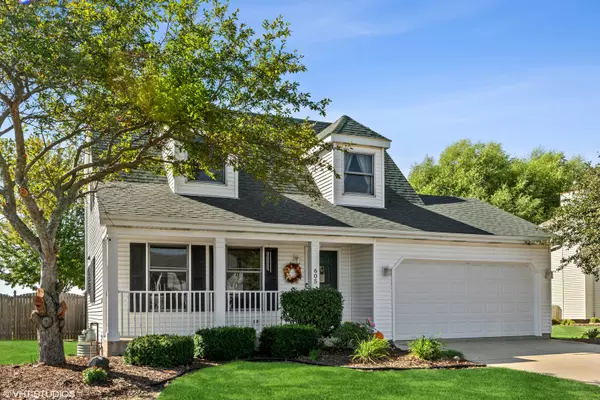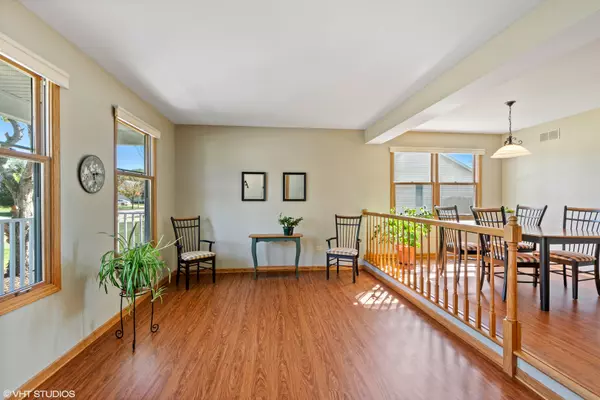For more information regarding the value of a property, please contact us for a free consultation.
605 Beattie ST Elwood, IL 60421
Want to know what your home might be worth? Contact us for a FREE valuation!

Our team is ready to help you sell your home for the highest possible price ASAP
Key Details
Sold Price $280,000
Property Type Single Family Home
Sub Type Detached Single
Listing Status Sold
Purchase Type For Sale
Square Footage 1,800 sqft
Price per Sqft $155
MLS Listing ID 11339544
Sold Date 04/30/22
Style Cape Cod
Bedrooms 3
Full Baths 2
Half Baths 1
Year Built 1996
Annual Tax Amount $5,740
Tax Year 2020
Lot Size 0.260 Acres
Lot Dimensions 84X130
Property Description
Wonderful opportunity for a lucky buyer! Original owner home has been beautifully maintained - fresh and clean so you can move right in. Adorable curb appeal (so cute!) with mature landscaping and the classic covered front porch you've been craving - sit long, talk much! Nice open floor plan offers a different twist on a Cape Cod, with a spacious entry foyer leading to a large living room, and a beautiful, light-filled dining room that boasts plenty of seating for family and friends. You'll appreciate the oak kitchen, with space for bistro-style dinette seating and all appliances included. The main level family room offers more living space, with a lovely, west-facing box window and convenient access to the attached 2+ car garage. A handy powder room and double coat closet are additional features on the main level. Head upstairs to 2nd floor and you'll find an extra large master bedroom suite with ample closet space and private bath with shower. Massive 2nd bedroom is sized like another primary bedroom, offering lots of options for bunk or dual beds. 3rd bedroom currently being used as office/den offers a large closet, and all bedrooms have ceiling fans. Another full bath with tub/shower combo and oversized vanity complete this level. Other great features include a full, unfinished basement with laundry area (washer and dryer stay) and oodles of storage, a true opportunity to have it your way...workshop? Theater? Rec room? Home gym? You call it! Big fenced yard with deck off the kitchen has plenty of space for gardens galore, or perhaps a future pool or playset? (electric is already run to the yard from former above ground pool). This home is located in an ideal little neighborhood of quality homes, perfectly situated just across the street from the elementary school, park and the beloved Elwood Children's Garden. Don't forget to notice the affordable real estate taxes and no HOA dues! Easy commute with I-55 access and Metra commuter train less than 15 minutes away in Manhattan. Enjoy small town living here in Elwood!
Location
State IL
County Will
Area Elwood
Rooms
Basement Full
Interior
Interior Features Wood Laminate Floors
Heating Natural Gas, Forced Air
Cooling Central Air
Equipment Humidifier, Water-Softener Owned, TV-Cable, CO Detectors, Ceiling Fan(s), Sump Pump
Fireplace N
Appliance Range, Dishwasher, Refrigerator, Washer, Dryer, Range Hood, Water Softener Owned
Exterior
Exterior Feature Deck
Garage Attached
Garage Spaces 2.0
Community Features Park, Curbs, Sidewalks, Street Lights, Street Paved
Waterfront false
Roof Type Asphalt
Building
Lot Description Fenced Yard
Sewer Public Sewer
Water Public
New Construction false
Schools
School District 203 , 203, 204
Others
HOA Fee Include None
Ownership Fee Simple
Special Listing Condition None
Read Less

© 2024 Listings courtesy of MRED as distributed by MLS GRID. All Rights Reserved.
Bought with Maribel Martinez • Karges Realty
GET MORE INFORMATION




