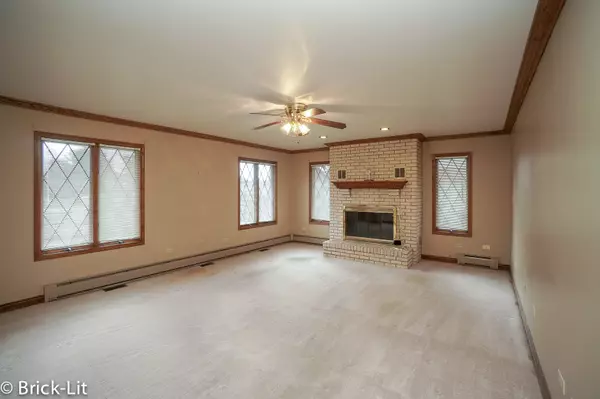For more information regarding the value of a property, please contact us for a free consultation.
14059 S Golden Oak DR Homer Glen, IL 60491
Want to know what your home might be worth? Contact us for a FREE valuation!

Our team is ready to help you sell your home for the highest possible price ASAP
Key Details
Sold Price $385,000
Property Type Single Family Home
Sub Type Detached Single
Listing Status Sold
Purchase Type For Sale
Square Footage 2,125 sqft
Price per Sqft $181
Subdivision Golden Oak Estates
MLS Listing ID 11371664
Sold Date 05/09/22
Style Ranch
Bedrooms 3
Full Baths 3
Year Built 1987
Annual Tax Amount $8,194
Tax Year 2020
Lot Size 0.330 Acres
Lot Dimensions 100X130
Property Description
All brick ranch, now available in Golden Oak Estates! Offering great curb appeal; this home sits on an oversized corner lot with a 2.5 car garage, well-manicured landscaping and a large patio. Step inside to the 2100 square foot interior which offers spacious room sizes, 6 panel doors, custom moldings, and a finished basement! Hosted in the main living area is a sun-filled living room, formal dining room, a cozy family room with brick fireplace, and a custom kitchen. Accenting the kitchen are hardwood floors, oak cabinets, granite countertops and a dinette. Completing the main floor are 2 full bathrooms and 3 bedrooms; including a master suite with dual closets. For additional living space the basement has been finished with a huge recreation room, large workshop and an exercise room. You absolutely must see this one and its ideal location to Old Oak Country Club, shopping, dining, and so much more! Sold As Is.
Location
State IL
County Will
Area Homer Glen
Rooms
Basement Full
Interior
Interior Features Skylight(s), Hardwood Floors, First Floor Bedroom, First Floor Laundry, First Floor Full Bath, Granite Counters
Heating Steam, Baseboard
Cooling Central Air
Fireplaces Number 1
Fireplaces Type Wood Burning, Heatilator
Equipment Water-Softener Owned, Central Vacuum, TV-Cable, Ceiling Fan(s), Fan-Whole House, Sump Pump, Sprinkler-Lawn
Fireplace Y
Appliance Range, Dishwasher, Refrigerator, Washer, Dryer
Laundry In Unit, Sink
Exterior
Exterior Feature Patio
Parking Features Attached
Garage Spaces 2.0
Community Features Curbs, Sidewalks, Street Lights, Street Paved
Roof Type Asphalt
Building
Lot Description Corner Lot
Sewer Public Sewer
Water Public
New Construction false
Schools
High Schools Lockport Township High School
School District 91 , 91, 205
Others
HOA Fee Include None
Ownership Fee Simple
Special Listing Condition None
Read Less

© 2024 Listings courtesy of MRED as distributed by MLS GRID. All Rights Reserved.
Bought with Ray DeNardis • Baird & Warner
GET MORE INFORMATION




