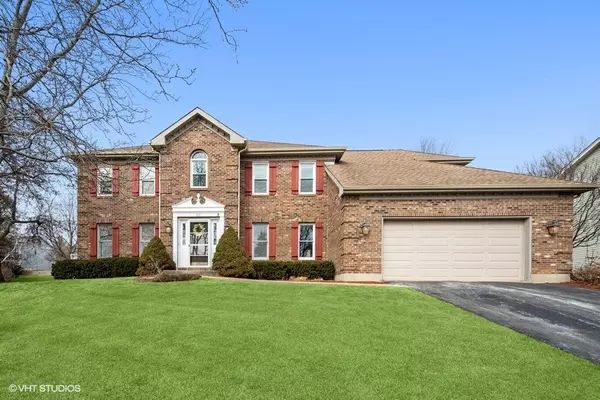For more information regarding the value of a property, please contact us for a free consultation.
316 Carl Sands DR Cary, IL 60013
Want to know what your home might be worth? Contact us for a FREE valuation!

Our team is ready to help you sell your home for the highest possible price ASAP
Key Details
Sold Price $450,316
Property Type Single Family Home
Sub Type Detached Single
Listing Status Sold
Purchase Type For Sale
Square Footage 2,780 sqft
Price per Sqft $161
Subdivision Hillhurst
MLS Listing ID 11336019
Sold Date 05/11/22
Style Colonial
Bedrooms 5
Full Baths 3
Half Baths 1
Year Built 1989
Annual Tax Amount $10,506
Tax Year 2020
Lot Dimensions 87X117
Property Description
An interior like no other! Step out of the ordinary into the extraordinary with this forward thinking, dramatically decorated home, that is filled with a flair for fashion. Arrive into the foyer with a lovely walnut colored hardwood floors that continue throughout the main level. Upon entry you will find a formal living room on your left with large windows. On the right is a traditional dining room that flows into the kitchen. The kitchen is eye catching with a color scheme that is one of a kind. Green cabinets with butcher block counters are accentuated by gold pulls and black and white backsplash. Large farm sink, black stainless steel appliances. A black hood, floating shelves and lots of counter space are fantastic additions to the space. Leading from the kitchen, you will find a huge mudroom with sink, closet and washer and dryer. Access to garage and backyard are also ideally located in the mudroom. Right of the breakfast bar in the kitchen is an eat in area with a large picture window and focal wall! This area over looks a cozy family room with fireplace and floor to ceiling built-ins and has a large slider leading to a deck! Upstairs you will find 3 bedrooms that share a bath. Additionally an Primary Suite that offers peace and solitude. Vaulted ceilings, nice and bright and large walk in closet! The adjoining bath is immense and offers so much! Walk in shower, soaker tub, double vanities, additional closet and new vinyl floors finish the space! It is spa like, fresh and bright! The basement is finished with a large rec room and dry bar, perfect for entertaining and playing! An additional large bedroom and full bath are also located in the basement! Some storage is found in the partial crawl and closet space. Large deck overlooking yard with charming playset is waiting for summer. Come and stop by and enjoy this Cary gem.
Location
State IL
County Mc Henry
Area Cary / Oakwood Hills / Trout Valley
Rooms
Basement Full
Interior
Interior Features Bar-Dry, Hardwood Floors, First Floor Laundry
Heating Natural Gas, Forced Air
Cooling Central Air
Fireplaces Number 1
Fireplaces Type Attached Fireplace Doors/Screen, Gas Log, Gas Starter
Equipment Humidifier, Water-Softener Owned, TV-Cable, TV-Dish, CO Detectors, Ceiling Fan(s), Fan-Whole House, Sump Pump
Fireplace Y
Appliance Range, Dishwasher, Refrigerator, Disposal
Laundry Laundry Closet, Sink
Exterior
Exterior Feature Deck
Garage Attached
Garage Spaces 2.0
Community Features Curbs, Sidewalks, Street Lights, Street Paved
Waterfront false
Roof Type Asphalt
Building
Lot Description Fenced Yard, Landscaped
Sewer Public Sewer
Water Public
New Construction false
Schools
Elementary Schools Three Oaks School
Middle Schools Cary Junior High School
High Schools Cary-Grove Community High School
School District 26 , 26, 155
Others
HOA Fee Include None
Ownership Fee Simple
Special Listing Condition None
Read Less

© 2024 Listings courtesy of MRED as distributed by MLS GRID. All Rights Reserved.
Bought with William Goldberg • Fulton Grace Realty
GET MORE INFORMATION




