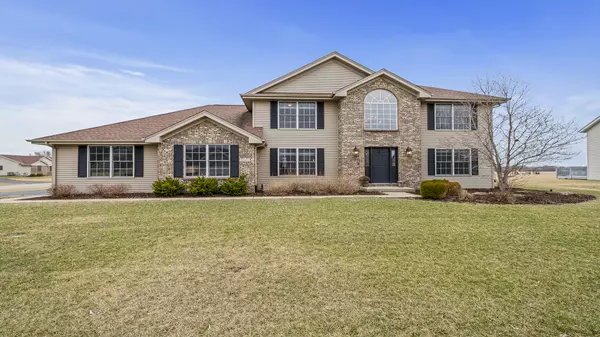For more information regarding the value of a property, please contact us for a free consultation.
13109 Wynstone WAY Rockton, IL 61072
Want to know what your home might be worth? Contact us for a FREE valuation!

Our team is ready to help you sell your home for the highest possible price ASAP
Key Details
Sold Price $355,000
Property Type Single Family Home
Sub Type Detached Single
Listing Status Sold
Purchase Type For Sale
Square Footage 3,449 sqft
Price per Sqft $102
MLS Listing ID 11363379
Sold Date 05/20/22
Bedrooms 5
Full Baths 3
Half Baths 1
Year Built 2006
Annual Tax Amount $9,212
Tax Year 2020
Lot Size 0.460 Acres
Lot Dimensions 112X149X156X148
Property Description
YOU WILL ENJOY THE ENTERTAINING SPACE IN THIS SPECTACULAR PARTIALLY EXPOSED 5 BR HOME SITUATED AMONG THE FINEST IN THE KENSINGTONSUBDIVISION. The gorgeous 2 story entry welcomes you into the formal Living Room and Dining Room with a separate butler pantry/serving area. There is additional dining space in the eat-in kitchen that features stainless steel appliances & a breakfast bar, and is open to the fabulous great room where you will make memories sitting in front of the gas fireplace. The room stays bright with all the windows and sliders that lead you to the peaceful deck that overlooks the large yard for a great place to relax with family &friends. First floor laundry & half bath. Upstairs there are 4 generous size bedrooms. The huge MBR offers a walk-in closet & full en-suite BA. The partially exposed finished lower level has a large rec room, creating a great entertaining space, as well as a 5th bedroom with egress, & full BA. 3 car garage. SUPER CLEAN & METICULOUSLY MAINTAINED.THE PERFECT PLACE TO CALL HOME!
Location
State IL
County Winnebago
Area Rockton
Rooms
Basement Full
Interior
Interior Features Hardwood Floors, First Floor Laundry, Walk-In Closet(s)
Heating Natural Gas, Forced Air
Cooling Central Air
Fireplaces Number 1
Fireplaces Type Gas Log, Gas Starter
Fireplace Y
Appliance Range, Microwave, Dishwasher, Refrigerator, Stainless Steel Appliance(s)
Exterior
Garage Attached
Garage Spaces 3.0
Building
Sewer Public Sewer
Water Public
New Construction false
Schools
Elementary Schools Ledgewood Elementary School
Middle Schools Roscoe Middle School
High Schools Hononegah High School
School District 131 , 131, 207
Others
HOA Fee Include None
Ownership Fee Simple
Special Listing Condition None
Read Less

© 2024 Listings courtesy of MRED as distributed by MLS GRID. All Rights Reserved.
Bought with Heather Long • Key Realty
GET MORE INFORMATION




