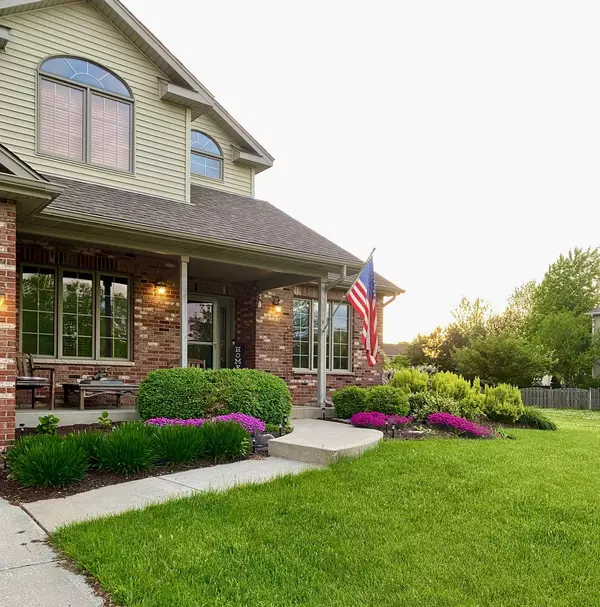For more information regarding the value of a property, please contact us for a free consultation.
13242 Millbank DR Plainfield, IL 60585
Want to know what your home might be worth? Contact us for a FREE valuation!

Our team is ready to help you sell your home for the highest possible price ASAP
Key Details
Sold Price $520,000
Property Type Single Family Home
Sub Type Detached Single
Listing Status Sold
Purchase Type For Sale
Square Footage 2,689 sqft
Price per Sqft $193
Subdivision Wilding Pointe
MLS Listing ID 11374753
Sold Date 05/24/22
Bedrooms 4
Full Baths 2
Half Baths 1
HOA Fees $21/ann
Year Built 2002
Annual Tax Amount $9,429
Tax Year 2020
Lot Dimensions 143 X 79.8
Property Description
Beautiful North Plainfield home with so much to offer! From the warm and inviting front porch you will enter into the foyer with expansive, two story high ceilings. French doors lead to the spacious office with cathedral ceilings. Additional features include hardwood floors, fireplace, kitchen with beautiful granite countertops, stainless steel appliances and updated lighting. Also on the main level you will find a formal dining room, an updated 1/2 bath and an additional study off of the family room, perfect for someone who needs two offices. 4 bedrooms and 2 baths upstairs including a master bedroom with tray ceilings, master bath with soaker tub and walk-in closet. The finished basement with large bar, beautiful bamboo wood flooring and recreation space is perfect for entertaining. Enjoy endless summer days and evenings out back on your spacious, brick, paver patio with built in fire pit and hours of fun in your 16' X 24' Kayak pool. Energy saving home with Sunpower solar panels. 3 car garage with gas line run HEATER! Walking distance to elementary. Shopping close by and downtown Plainfield is just a short drive away! Plainfield North High School.
Location
State IL
County Will
Area Plainfield
Rooms
Basement Full
Interior
Interior Features Vaulted/Cathedral Ceilings, Bar-Dry, Hardwood Floors, First Floor Laundry, Walk-In Closet(s), Open Floorplan, Some Carpeting, Some Wood Floors, Granite Counters, Separate Dining Room
Heating Natural Gas
Cooling Central Air
Fireplaces Number 1
Fireplaces Type Gas Starter
Equipment Humidifier, Ceiling Fan(s), Sump Pump
Fireplace Y
Appliance Stainless Steel Appliance(s)
Laundry Gas Dryer Hookup, Sink
Exterior
Exterior Feature Patio, Above Ground Pool, Fire Pit
Garage Attached
Garage Spaces 3.0
Community Features Park, Curbs, Sidewalks, Street Lights, Street Paved
Waterfront false
Roof Type Asphalt
Building
Sewer Public Sewer
Water Lake Michigan
New Construction false
Schools
Elementary Schools Eagle Pointe Elementary School
Middle Schools Heritage Grove Middle School
High Schools Plainfield North High School
School District 202 , 202, 202
Others
HOA Fee Include None
Ownership Fee Simple w/ HO Assn.
Special Listing Condition None
Read Less

© 2024 Listings courtesy of MRED as distributed by MLS GRID. All Rights Reserved.
Bought with Ellen Rhodes • Coldwell Banker Realty
GET MORE INFORMATION




