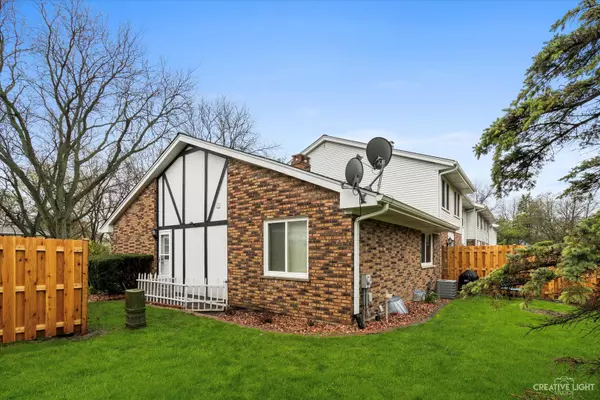For more information regarding the value of a property, please contact us for a free consultation.
2001 Pepper Valley DR #2001 Geneva, IL 60134
Want to know what your home might be worth? Contact us for a FREE valuation!

Our team is ready to help you sell your home for the highest possible price ASAP
Key Details
Sold Price $238,000
Property Type Condo
Sub Type Condo
Listing Status Sold
Purchase Type For Sale
Square Footage 1,014 sqft
Price per Sqft $234
Subdivision Pepper Valley
MLS Listing ID 11383066
Sold Date 05/24/22
Bedrooms 2
Full Baths 1
HOA Fees $135/mo
Year Built 1972
Annual Tax Amount $4,038
Tax Year 2020
Lot Dimensions 26.2 X 19.6 X 26.2 X 19.6
Property Description
Pepper Valley is a quiet neighborhood tucked away on the west side of Geneva with tree-lined streets and sidewalks that make walking fun, safe and beautiful. This 2 bed, 1 bath END UNIT RANCH condo is situated in a perfect location with a community playground, walking paths, basketball courts, tennis/Pickle-ball courts and two private community pools just steps away. There are 32 townhomes in the Pepper Valley Townhomes community. * * * New full Kitchen rehab in 2014 included new stainless steel appliances (refrigerator, dishwasher, microwave), dark granite counters and breakfast bar, new custom cabinetry, and new bamboo hardwood floors. Additionally, they installed new carpet, new water heater, new windows, and a new A/C and furnace in 2014. The roof was replaced in 2020 and brand new cedar fencing was installed around the property in 2021. The partially finished basement is 988 square feet, (38' x 26') there are plenty of ways you can make it your own! The basement has been professionally treated with injected epoxy for peace of mind that you'll enjoy a dry basement. The updated bathroom is spacious with granite counters and earth tone tile. The highlight of the living room is the wood burning fireplace and oversized windows that bring in lots of natural light. * * * You'll have plenty of options for shopping and restaurants just a half mile away along Randall Road. Northwestern Medical Center is just a mile away. This home is zoned for Williamsburg Elementary School (0.4 miles/ walkable), Geneva Middle School (2.9 miles) and Geneva High School (1.5 miles). METRA train station (1.9 miles). Act fast! Schedule your showing today.
Location
State IL
County Kane
Area Geneva
Rooms
Basement Full
Interior
Interior Features Hardwood Floors, Some Wood Floors, Granite Counters
Heating Natural Gas, Forced Air
Cooling Central Air
Fireplaces Number 1
Fireplaces Type Wood Burning
Fireplace Y
Appliance Range, Microwave, Dishwasher, Refrigerator, Freezer, Washer, Dryer, Disposal, Stainless Steel Appliance(s), Water Softener, Gas Cooktop, Gas Oven
Laundry In Unit, Sink
Exterior
Exterior Feature End Unit
Garage Detached
Garage Spaces 1.0
Amenities Available Bike Room/Bike Trails, Park, Pool, Tennis Court(s), Ceiling Fan, Clubhouse, Laundry, Fencing, Partial Fence, Trail(s)
Roof Type Asphalt
Building
Lot Description Common Grounds, Park Adjacent, Level, Outdoor Lighting, Sidewalks, Streetlights
Story 1
Sewer Public Sewer
Water Public
New Construction false
Schools
Elementary Schools Williamsburg Elementary School
Middle Schools Geneva Middle School
High Schools Geneva Community High School
School District 304 , 304, 304
Others
HOA Fee Include Parking, Insurance, Pool, Exterior Maintenance, Lawn Care, Snow Removal
Ownership Fee Simple w/ HO Assn.
Special Listing Condition None
Pets Description Cats OK, Dogs OK, Number Limit
Read Less

© 2024 Listings courtesy of MRED as distributed by MLS GRID. All Rights Reserved.
Bought with Debora McKay • @properties Christie's International Real Estate
GET MORE INFORMATION




