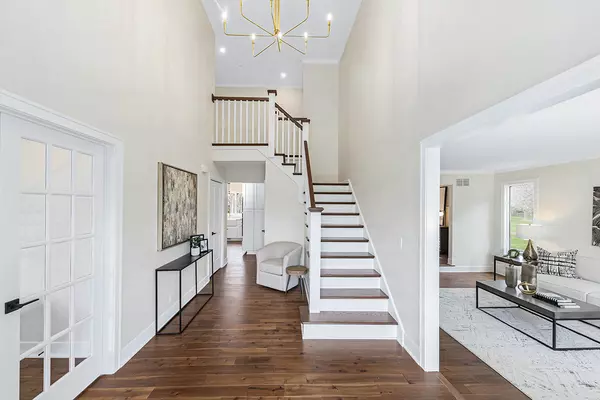For more information regarding the value of a property, please contact us for a free consultation.
609 Lynchburg CT Naperville, IL 60540
Want to know what your home might be worth? Contact us for a FREE valuation!

Our team is ready to help you sell your home for the highest possible price ASAP
Key Details
Sold Price $1,065,000
Property Type Single Family Home
Sub Type Detached Single
Listing Status Sold
Purchase Type For Sale
Square Footage 4,402 sqft
Price per Sqft $241
Subdivision Huntington Hills
MLS Listing ID 11306520
Sold Date 05/26/22
Bedrooms 4
Full Baths 5
Half Baths 1
Year Built 1986
Annual Tax Amount $16,420
Tax Year 2020
Lot Dimensions 83X167X102X135
Property Description
Ready to Move In! Prepare to be impressed! Outstanding Value! Fabulous north Naperville home with over 5700 finished square feet of completely renovated & reimagined space! Even better, this home is set on one of the nicest cul-de-sac lots in Naperville and backs to beautiful, private park district land with amazing sunset views! This is far from your typical flip! Only the finest trades and top quality designer fixtures, lighting and finishes throughout. The quality is unmistakeable! This amazing home boasts 2 master suites and all bedrooms are en suite. Fabulous walk in closets with custom built ins. All new trim & doors. Chef's kitchen with quartz counter tops, chevron backsplash, designer lighting, under cabinet lighting, Jenn Air professional grade appliances including 36" range. Two ovens! Maple Cabinets! Soft Close! Porcelain Farm Sink! Huge walk in pantry with built in shelves. The kitchen is open to the eating area and the large family room perfect for entertaining. The foyer features a new staircase and front door and the adjacent First floor office has double glass French doors and custom accent wall. The foyer also opens to the living room and adjacent Dining Room with judges paneling and floor to ceiling windows overlooking the private park like back yard. Custom Butler Pantry with Shiplap, open shelves and beverage cooler. Large 1st floor Laundry with Stainless utility sink and ample cabinetry. HUGE oversized three car garage (10x26 & 20x23) with new epoxy floor, hot and cold water and floor drains. New garage doors are on order and will be installed and painted asap. Mudroom with built ins and adjacent powder room. Large deck and spacious back porch with 4 skylights! WOW! Downstairs is a huge finished basement with a brand new full bath and ample space for a work out area, game area, and a large seating area for TV & Movies! Plus there a wet bar! The basement also has a large mechanical/storage room. Brand new top quality Trane Furnaces, AC Units, Humidifiers and Fresh Air Intake Systems. Two Water Heaters. New Upgraded/Oversized Water Service assures strong water pressure for all the bathrooms! Irrigation System. New Sump Pump. The Exterior was redesigned and freshly painted including New Landscaping! New LED Lighting Throughout! Fans in All Bedrooms! New Concrete Driveway! High end Anderson casement style windows! Minutes to I88, I355 and Metra Train Station. Top Ranked D203 Schools!
Location
State IL
County Du Page
Area Naperville
Rooms
Basement Full
Interior
Heating Natural Gas, Forced Air, Sep Heating Systems - 2+
Cooling Central Air, Zoned
Fireplaces Number 1
Equipment Humidifier, TV-Cable, CO Detectors, Ceiling Fan(s), Sump Pump, Multiple Water Heaters
Fireplace Y
Appliance Range, Microwave, Dishwasher, High End Refrigerator, Disposal, Wine Refrigerator, Built-In Oven, Range Hood
Exterior
Garage Attached
Garage Spaces 3.0
Waterfront false
Building
Sewer Public Sewer
Water Lake Michigan
New Construction false
Schools
Elementary Schools Prairie Elementary School
Middle Schools Washington Junior High School
High Schools Naperville North High School
School District 203 , 203, 203
Others
HOA Fee Include None
Ownership Fee Simple
Special Listing Condition None
Read Less

© 2024 Listings courtesy of MRED as distributed by MLS GRID. All Rights Reserved.
Bought with Stacey Harvey • Compass
GET MORE INFORMATION




