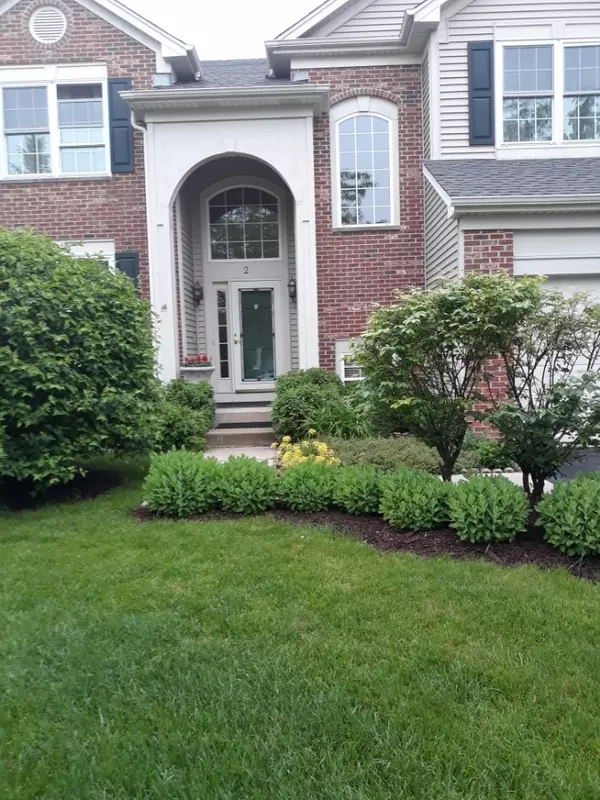For more information regarding the value of a property, please contact us for a free consultation.
2 Queensbury CT Algonquin, IL 60102
Want to know what your home might be worth? Contact us for a FREE valuation!

Our team is ready to help you sell your home for the highest possible price ASAP
Key Details
Sold Price $494,000
Property Type Single Family Home
Sub Type Detached Single
Listing Status Sold
Purchase Type For Sale
Square Footage 3,753 sqft
Price per Sqft $131
Subdivision Prestwicke
MLS Listing ID 11381937
Sold Date 06/13/22
Style Colonial, Contemporary
Bedrooms 4
Full Baths 3
Half Baths 1
HOA Fees $27/ann
Year Built 1999
Annual Tax Amount $8,205
Tax Year 2020
Lot Size 0.300 Acres
Lot Dimensions 111X162X132X137
Property Description
Proud and meticulous owners present Well established beautiful 4 bedroom 3,1 Baths house. Well-appointed 2-story home in prestigious Prestwicke located on a Cul-de-Sac. Wide 2 story center foyer features hardwood flooring. Bay window option in dining room. Crown molding. Large kitchen, breakfast room & spacious family room with fireplace, combine as a great living space. Large Kitchen with pantry, lots of cabinet & counter space, under cabinets lights, Stainless Steel appliances. Finished Basement with lots of storage, Recreation room with bar area , exercise space and full new bathroom. Large Master Suit with High celling, Walk-in closet plus additional closet. Gorgeous all New master bath/ Spa with freestanding tub, shower with glass door and granite double vanity. Beautiful 3 New bathrooms!!!. Everything done to perfection. Fenced back yard. Invisible fenced front too. Private patio for dinning outdoors. Updated, Supra insulated and taking care Home. A must own home!
Location
State IL
County Mc Henry
Area Algonquin
Rooms
Basement Full
Interior
Interior Features Vaulted/Cathedral Ceilings
Heating Natural Gas, Forced Air
Cooling Central Air
Fireplaces Number 1
Fireplaces Type Gas Log
Equipment Humidifier, Water-Softener Owned, CO Detectors, Ceiling Fan(s), Sump Pump, Backup Sump Pump;
Fireplace Y
Appliance Range, Microwave, Dishwasher, Refrigerator, Washer, Dryer, Disposal, Stainless Steel Appliance(s), Water Softener, Water Softener Owned
Laundry Gas Dryer Hookup, Sink
Exterior
Exterior Feature Dog Run
Garage Attached
Garage Spaces 2.0
Community Features Park, Curbs, Sidewalks, Street Lights, Street Paved
Waterfront false
Roof Type Asphalt
Building
Lot Description Corner Lot, Cul-De-Sac
Sewer Public Sewer, Sewer-Storm
Water Public
New Construction false
Schools
Elementary Schools Mackeben Elementary School
Middle Schools Heineman Middle School
High Schools Huntley High School
School District 158 , 158, 158
Others
HOA Fee Include Other
Ownership Fee Simple
Special Listing Condition None
Read Less

© 2024 Listings courtesy of MRED as distributed by MLS GRID. All Rights Reserved.
Bought with Saulius Normantas • Coldwell Banker Realty
GET MORE INFORMATION




