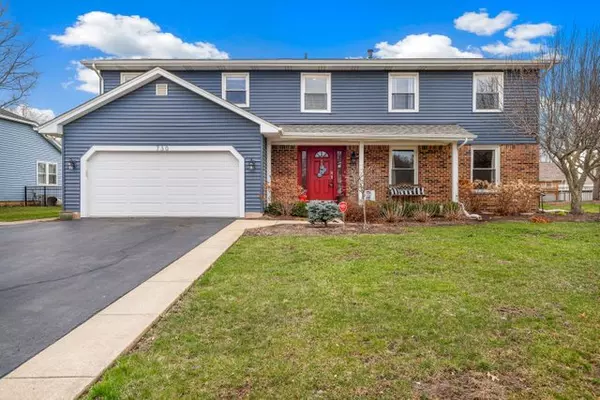For more information regarding the value of a property, please contact us for a free consultation.
730 Minot CT Elk Grove Village, IL 60007
Want to know what your home might be worth? Contact us for a FREE valuation!

Our team is ready to help you sell your home for the highest possible price ASAP
Key Details
Sold Price $515,000
Property Type Single Family Home
Sub Type Detached Single
Listing Status Sold
Purchase Type For Sale
Square Footage 1,908 sqft
Price per Sqft $269
Subdivision Winston Grove
MLS Listing ID 11376881
Sold Date 06/15/22
Style Colonial
Bedrooms 4
Full Baths 2
Half Baths 1
Year Built 1978
Annual Tax Amount $7,723
Tax Year 2020
Lot Size 10,127 Sqft
Lot Dimensions 56X49X113X71X30
Property Description
****MULTIPLE OFFERS H&B DUE 6PM SATURDAY 4/30****The one you've been waiting for! Beautiful home in a great neighborhood with an award-winning school district. Tenderly cared for and meticulously maintained 4 or 5 bedroom, 2.5 bathroom house in a quiet subdivision. The house will wow you when you first enter the home to the gracious living room/dining room combo. The kitchen opens to a generously sized family room. The updated kitchen has it all: an island with seating, new designer lighting, gas range, and stainless steel appliances. 4 bedrooms upstairs with a BONUS jumbo-sized 5th Bedroom that can also be another family room or game room. Spacious and bright laundry room is conveniently located on the second floor. A++ curb appeal, cul-de-sac location, and super close to Clark Park's 2 new playgrounds, baseball field, disc golf course, and tennis courts. Ideal location and an unbeatable price make this home a MUST SEE!
Location
State IL
County Cook
Area Elk Grove Village
Rooms
Basement None
Interior
Interior Features Hardwood Floors, Second Floor Laundry, Walk-In Closet(s)
Heating Natural Gas, Forced Air
Cooling Central Air
Equipment TV-Cable, CO Detectors, Ceiling Fan(s), Sump Pump
Fireplace N
Appliance Range, Microwave, Dishwasher, Refrigerator, Washer, Dryer, Disposal, Stainless Steel Appliance(s), Cooktop, Range Hood
Laundry Gas Dryer Hookup
Exterior
Exterior Feature Patio, Porch
Garage Attached
Garage Spaces 2.0
Community Features Park, Tennis Court(s), Curbs, Sidewalks, Street Lights, Street Paved
Waterfront false
Roof Type Asphalt
Building
Lot Description Cul-De-Sac, Landscaped
Sewer Public Sewer
Water Lake Michigan
New Construction false
Schools
Elementary Schools Adlai Stevenson Elementary Schoo
Middle Schools Margaret Mead Junior High School
High Schools J B Conant High School
School District 54 , 54, 211
Others
HOA Fee Include None
Ownership Fee Simple
Special Listing Condition None
Read Less

© 2024 Listings courtesy of MRED as distributed by MLS GRID. All Rights Reserved.
Bought with Peter Babjak • Sky High Real Estate Inc.
GET MORE INFORMATION




