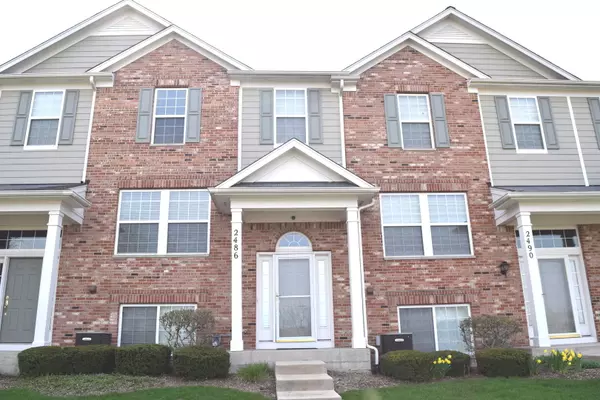For more information regarding the value of a property, please contact us for a free consultation.
2486 Anna WAY Elgin, IL 60124
Want to know what your home might be worth? Contact us for a FREE valuation!

Our team is ready to help you sell your home for the highest possible price ASAP
Key Details
Sold Price $242,500
Property Type Townhouse
Sub Type Townhouse-2 Story
Listing Status Sold
Purchase Type For Sale
Square Footage 1,626 sqft
Price per Sqft $149
Subdivision The Reserve Of Elgin
MLS Listing ID 11387671
Sold Date 06/15/22
Bedrooms 2
Full Baths 2
Half Baths 1
HOA Fees $205/mo
Rental Info Yes
Year Built 2006
Annual Tax Amount $5,332
Tax Year 2020
Lot Dimensions 1980
Property Description
Meticulously maintained townhome with beautiful views. Features 2 beds plus loft and 2 1/2 baths. Kitchen offers upgraded appliances, maple cabinetry, hardwood flooring and direct access to open floorplan of both spacious dining and living rooms. Easy access to laundry including washer and dryer. Second floor features an oversized master bedroom with vaulted ceiling with ceiling fan, walk in closet and direct access to master bathroom. Secondary bedroom is spacious and next to the hall full bath. A loft finishes off the second floor - perfect area for an office or seating area. Lower level features attached garage access and spacious family room with loads of natural light. New hot water heater in 2021 and well maintained. Great location with walking paths throughout community, satellite library in the neighborhood and easy access to Randall Rd corridor, expressway and metra. A true must see property. Co-list agent related to sellers.
Location
State IL
County Kane
Area Elgin
Rooms
Basement Full
Interior
Interior Features Vaulted/Cathedral Ceilings, Hardwood Floors, First Floor Laundry
Heating Natural Gas, Forced Air
Cooling Central Air
Equipment Humidifier, CO Detectors, Ceiling Fan(s)
Fireplace N
Appliance Range, Microwave, Dishwasher, Refrigerator, Washer, Dryer, Disposal
Laundry In Unit
Exterior
Exterior Feature Balcony
Garage Attached
Garage Spaces 2.0
Building
Story 2
Sewer Public Sewer
Water Public
New Construction false
Schools
School District 46 , 46, 46
Others
HOA Fee Include Lawn Care
Ownership Fee Simple
Special Listing Condition None
Pets Description Cats OK, Dogs OK
Read Less

© 2024 Listings courtesy of MRED as distributed by MLS GRID. All Rights Reserved.
Bought with Alison France • @properties Christie's International Real Estate
GET MORE INFORMATION




