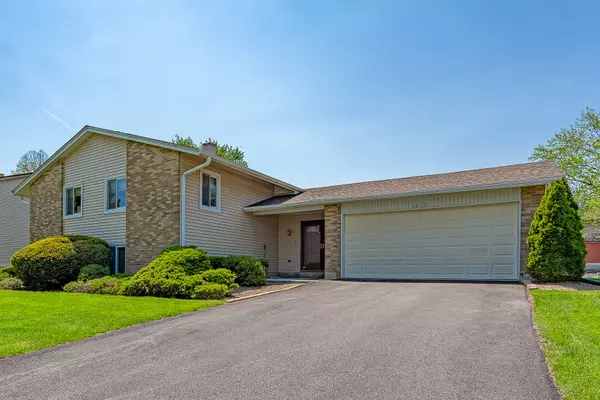For more information regarding the value of a property, please contact us for a free consultation.
1478 William Clifford LN Elk Grove Village, IL 60007
Want to know what your home might be worth? Contact us for a FREE valuation!

Our team is ready to help you sell your home for the highest possible price ASAP
Key Details
Sold Price $439,900
Property Type Single Family Home
Sub Type Detached Single
Listing Status Sold
Purchase Type For Sale
Square Footage 1,467 sqft
Price per Sqft $299
Subdivision Winston Grove
MLS Listing ID 11406941
Sold Date 06/17/22
Bedrooms 4
Full Baths 3
Year Built 1974
Annual Tax Amount $8,454
Tax Year 2020
Lot Dimensions 76X122
Property Description
Original owner has lovingly cared for and maintained this beautiful home over the years. Walking through the beautiful wood double door entry into a large tiled foyer you'll find a an open floor plan and spacious rooms sizes. The main level offers a huge living room with bay window, dining room has sliding glass doors leading to large elevated deck overlooking the backyard, and spacious kitchen has plenty of room for a table and chairs. There are three large bedrooms on the main level as well as two full baths. The primary bedroom has a full bath and ample closet space. The huge lower level has a family room with wood laminate flooring, huge brick fireplace with gas starter and custom built wet bar. You'll also find the fourth bedroom and third full bath in the spacious lower level. Here is a list of the most recent updates. The entire main level has new carpet and fresh paint throughout (2022) New asphalt driveway, concrete apron and sidewalks (2021) New roof, gutters, and siding (2018) Remodeled lower level (2017) New windows and sliding glass doors (2014) All of this and a great location. Convenient to shopping, expressway, restaurants, Busse Woods, and O'Hare Airport. Don't forget the great schools!!
Location
State IL
County Cook
Area Elk Grove Village
Rooms
Basement Full, English
Interior
Interior Features Bar-Wet, Wood Laminate Floors, Walk-In Closet(s), Open Floorplan, Drapes/Blinds
Heating Natural Gas
Cooling Central Air
Fireplaces Number 1
Fireplaces Type Gas Starter
Fireplace Y
Exterior
Exterior Feature Deck, Storms/Screens
Garage Attached
Garage Spaces 2.0
Waterfront false
Roof Type Asphalt
Building
Sewer Public Sewer
Water Lake Michigan
New Construction false
Schools
Elementary Schools Adlai Stevenson Elementary Schoo
Middle Schools Margaret Mead Junior High School
High Schools J B Conant High School
School District 54 , 54, 211
Others
HOA Fee Include None
Ownership Fee Simple
Special Listing Condition None
Read Less

© 2024 Listings courtesy of MRED as distributed by MLS GRID. All Rights Reserved.
Bought with Joanna Grabowski • Exit Realty Redefined
GET MORE INFORMATION




