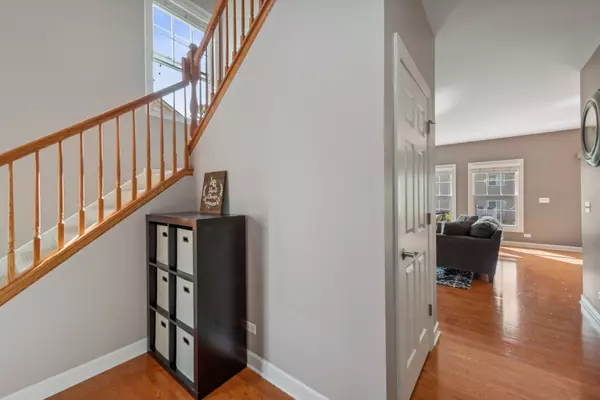For more information regarding the value of a property, please contact us for a free consultation.
1232 W Lake DR Cary, IL 60013
Want to know what your home might be worth? Contact us for a FREE valuation!

Our team is ready to help you sell your home for the highest possible price ASAP
Key Details
Sold Price $325,000
Property Type Townhouse
Sub Type Townhouse-2 Story
Listing Status Sold
Purchase Type For Sale
Subdivision West Lake
MLS Listing ID 11415765
Sold Date 06/29/22
Bedrooms 3
Full Baths 2
Half Baths 2
HOA Fees $156/mo
Year Built 2006
Annual Tax Amount $7,361
Tax Year 2021
Property Description
Hello Beautiful! Why Wait For New Construction?! Be Sure Not To Miss This Sundrenched End Unit With 3 Levels Of Finished Living Space! From The Moment You Enter You Will Be Sure To Appreciate The Ash, Hardwood Floors & Neutral Paint/Decor, Updates & Upgrades Throughout. The Kitchen Hosts An Abundance Of Upgraded Natural Cherry 42" Cabinetry, Stainless Steel Appliances, Timeless Quartz Counters Accented With Tile Splash And A Large Breakfast/Snack Bar. Open To The Kitchen Is The Large Living Room With A Wall Of Windows. Formal Or Informal Dining Area Has Sliding Door That Leads To The Deck For Outdoor Enjoyment! Slip Away To The Primary Bedroom With Dual Closets, Ceiling Fan, Private Bath With Double Bowl Vanity, Deep Soaking Tub & Separate Shower. 2 Additional Great Sized Bedrooms With Ceiling Fans Share The 2nd Floor Full Bath. Need More Space? Be Sure Not To Miss The Finished English Basement With Additional 1/2 Bath & Great Sized Finished Storage Room/Play Room/Office Option. Main Level Laundry With Storage Nook Leads To The 2 Car Attached Garage. Great Community With Park & Walking Paths. Close To Metra Train, Major Roads, Shops & Restaurants! There Is A Lot To Love! Home-SWEET-Home!
Location
State IL
County Mc Henry
Area Cary / Oakwood Hills / Trout Valley
Rooms
Basement English
Interior
Interior Features Hardwood Floors, First Floor Laundry
Heating Natural Gas, Forced Air
Cooling Central Air
Equipment Water-Softener Owned
Fireplace N
Appliance Range, Microwave, Dishwasher, Refrigerator, Washer, Dryer, Stainless Steel Appliance(s)
Laundry In Unit
Exterior
Exterior Feature Deck
Garage Attached
Garage Spaces 2.0
Waterfront false
Roof Type Asphalt
Building
Story 2
Sewer Public Sewer
Water Public
New Construction false
Schools
Elementary Schools Deer Path Elementary School
Middle Schools Cary Junior High School
High Schools Cary-Grove Community High School
School District 26 , 26, 155
Others
HOA Fee Include Insurance, Exterior Maintenance, Lawn Care, Snow Removal
Ownership Fee Simple w/ HO Assn.
Special Listing Condition None
Pets Description Cats OK, Deposit Required
Read Less

© 2024 Listings courtesy of MRED as distributed by MLS GRID. All Rights Reserved.
Bought with Ryan Nanynets • Century 21 Langos & Christian
GET MORE INFORMATION




