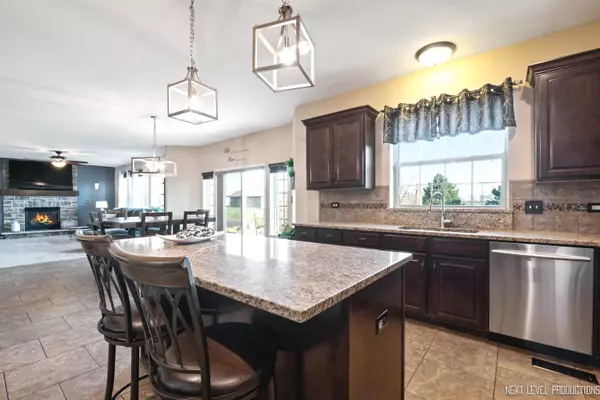For more information regarding the value of a property, please contact us for a free consultation.
15825 Mueller WAY New Lenox, IL 60451
Want to know what your home might be worth? Contact us for a FREE valuation!

Our team is ready to help you sell your home for the highest possible price ASAP
Key Details
Sold Price $575,000
Property Type Single Family Home
Sub Type Detached Single
Listing Status Sold
Purchase Type For Sale
Square Footage 3,026 sqft
Price per Sqft $190
Subdivision Prairie Ridge Estates
MLS Listing ID 11409879
Sold Date 07/15/22
Style Traditional
Bedrooms 4
Full Baths 2
Half Baths 1
HOA Fees $41/ann
Year Built 2015
Annual Tax Amount $13,993
Tax Year 2020
Lot Size 0.330 Acres
Lot Dimensions 90X160
Property Description
Welcome Home to Prairie Ridge Estates of New Lenox! Enjoy this Wille custom constructed home located on a large sized private back lot. Your expansive floor plan includes an OFFICE/DEN for a remote work environment, four generous sized bedrooms with walk in closets and updated bathrooms. Primary Suite features a full custom shower and large walk in closet. Nine foot pour Basement ready for your finishing! Spacious eat in kitchen with breakfast island seating looks into a large family room with beautiful gas log fireplace. Be WOWED by the stone paver patio, perfect for entertaining! Area amenities include a 2.5 acre open park site with a gazebo and playground, as well as direct access to a running/biking path linking to the Hadley Valley Forest Preserve Trail. Located near Silver Cross Hospital with easy access to not one but two 355 interchanges in 33c / Lockport School Districts Prairie Ridge is a fabulous location for your new home. While new home sites are available, YOUR home is READY TO MOVE IN NOW!!
Location
State IL
County Will
Area New Lenox
Rooms
Basement Full
Interior
Interior Features Vaulted/Cathedral Ceilings, Second Floor Laundry, Walk-In Closet(s), Ceiling - 9 Foot, Some Carpeting, Granite Counters, Separate Dining Room
Heating Natural Gas
Cooling Central Air
Fireplaces Number 1
Fireplaces Type Wood Burning, Gas Log
Equipment Humidifier, CO Detectors, Ceiling Fan(s), Sump Pump, Backup Sump Pump;
Fireplace Y
Appliance Range, Microwave, Dishwasher, Washer, Dryer, Disposal, Stainless Steel Appliance(s)
Laundry Gas Dryer Hookup, Electric Dryer Hookup, Sink
Exterior
Exterior Feature Patio, Brick Paver Patio
Garage Attached
Garage Spaces 3.0
Community Features Park, Curbs, Sidewalks, Street Lights, Street Paved
Waterfront false
Roof Type Asphalt
Building
Lot Description Fenced Yard, Landscaped
Sewer Public Sewer
Water Public
New Construction false
Schools
Elementary Schools William J Butler School
High Schools Lockport Township High School
School District 33C , 33C, 205
Others
HOA Fee Include Other
Ownership Fee Simple w/ HO Assn.
Special Listing Condition None
Read Less

© 2024 Listings courtesy of MRED as distributed by MLS GRID. All Rights Reserved.
Bought with Robert Kroll • Century 21 Pride Realty
GET MORE INFORMATION




