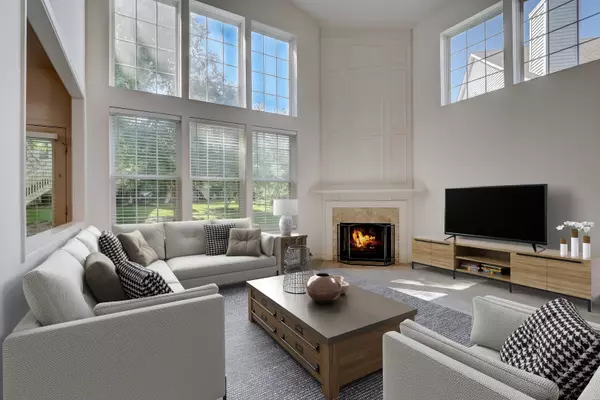For more information regarding the value of a property, please contact us for a free consultation.
581 Woods Creek LN Algonquin, IL 60102
Want to know what your home might be worth? Contact us for a FREE valuation!

Our team is ready to help you sell your home for the highest possible price ASAP
Key Details
Sold Price $285,000
Property Type Townhouse
Sub Type Townhouse-2 Story
Listing Status Sold
Purchase Type For Sale
Square Footage 1,887 sqft
Price per Sqft $151
Subdivision Creekside Meadows
MLS Listing ID 11434395
Sold Date 07/26/22
Bedrooms 3
Full Baths 2
Half Baths 1
HOA Fees $190/mo
Year Built 2002
Annual Tax Amount $6,384
Tax Year 2020
Lot Dimensions 2614
Property Description
Wow! This one is sure to leave you breathless! Welcome to your new home in popular subdivision with so many updates. As soon as you walk in, you're greeted by a 2 story foyer which leads into the sun-filled family room with a fireplace at its center. All of the flooring, including the carpet is new as of 2019 and matches everything to perfection! Don't blink or you'll miss it! The office space is behind the Murphy door which looks like a regular bookshelf. Push it gently and you'll find the office! The eat-in kitchen has also been updated in 2019 with stainless steel appliances, new sink, countertops, cabinets and matching backsplash! The powder room has been updated with a new vanity, faucet, sink and painted. The laundry room features new top loading washer and dryer as of 2020. The upstairs primary bedroom is a large space big enough to fit any size bed and has an on-suite bath with tub, shower, dual vanity with updated faucets and a long walk-in closet! The other 2 bedrooms are spacious and the guest bathroom has also been updated with vanity, faucet, backsplash and flooring. The unfinished basement is waiting for your finishing touches to make it yours and features a crawl space perfect for storage, along with a radon mitigation installed in 2019. Also done for you are new light fixtures throughout the home in 2019, new water heater in 2020, new window treatments in 2020 and a smart thermostat. Location is key within minutes to shopping, dining, entertainment...this one has it all!
Location
State IL
County Mc Henry
Area Algonquin
Rooms
Basement Full
Interior
Interior Features Vaulted/Cathedral Ceilings, First Floor Laundry, Laundry Hook-Up in Unit, Walk-In Closet(s)
Heating Natural Gas, Forced Air
Cooling Central Air
Fireplaces Number 1
Fireplaces Type Gas Log
Equipment Water-Softener Owned, Sump Pump, Radon Mitigation System
Fireplace Y
Appliance Range, Microwave, Dishwasher, Refrigerator, Washer, Dryer, Disposal, Stainless Steel Appliance(s), Water Softener Owned
Laundry In Unit
Exterior
Exterior Feature End Unit
Garage Attached
Garage Spaces 2.0
Waterfront false
Building
Story 2
Sewer Public Sewer
Water Public
New Construction false
Schools
Elementary Schools Lincoln Prairie Elementary Schoo
Middle Schools Westfield Community School
High Schools H D Jacobs High School
School District 300 , 300, 300
Others
HOA Fee Include Insurance, Exterior Maintenance, Lawn Care, Snow Removal
Ownership Fee Simple w/ HO Assn.
Special Listing Condition None
Pets Description Cats OK, Dogs OK
Read Less

© 2024 Listings courtesy of MRED as distributed by MLS GRID. All Rights Reserved.
Bought with Dale Ann Kasuba • Keller Williams Inspire - Geneva
GET MORE INFORMATION




