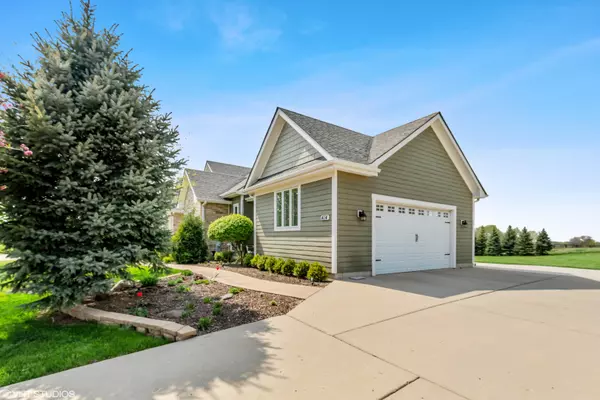For more information regarding the value of a property, please contact us for a free consultation.
414 Meadow View Burlington, IL 60109
Want to know what your home might be worth? Contact us for a FREE valuation!

Our team is ready to help you sell your home for the highest possible price ASAP
Key Details
Sold Price $500,000
Property Type Single Family Home
Sub Type Detached Single
Listing Status Sold
Purchase Type For Sale
Square Footage 2,081 sqft
Price per Sqft $240
MLS Listing ID 11392552
Sold Date 07/29/22
Style Ranch
Bedrooms 4
Full Baths 4
Year Built 2005
Annual Tax Amount $10,965
Tax Year 2020
Lot Size 2.390 Acres
Lot Dimensions 250X315X432X137
Property Description
It's the best of both worlds......country living yet so close to everything you could ever want or need! Gorgeous, wooded lot is surrounded by a living wall of Spruce trees and fruit trees. Beautiful finishes with so many upgrades! FP Mantel 100 yr old barn beam. 650' brick patio. Timber Tech composite deck and railing. Ring doorbell. Views from a 2-acre lot has all the amenities. Public water (NO private well), and street lights! Easy access can be found to I-90, Rte 47, Rte 20 and Rte 72. There are numerous parks and forest preserves all within a few miles. This Craftsman mountain style ranch is for the savvy buyer. The covered porch and mission style front door welcome you. Foyer enters great room with hardwood and cultured stone fireplace. Open kitchen with birch cabinetry, hard surface countertops and porcelain tile. Newly expanded 1st floor laundry room with storage shelves and pantry. 1st floor master with his and her walk in closets and new spa like bathroom. 4 stunning full bathrooms updated (2021) Pottery Barn style . Full English basement has 9' ceiling family room with rough in for bar. 2 large bedrooms each with private bath. Plenty of storage space or for further expansion. Oversized garage is extra deep. Driveway has been expanded. Timber tech composite deck and brick paver patio.
Location
State IL
County Kane
Area Burlington
Rooms
Basement English
Interior
Interior Features Vaulted/Cathedral Ceilings, Hardwood Floors, First Floor Bedroom, First Floor Laundry, First Floor Full Bath, Walk-In Closet(s), Ceilings - 9 Foot, Open Floorplan, Some Carpeting, Special Millwork, Drapes/Blinds, Granite Counters, Separate Dining Room
Heating Natural Gas, Forced Air
Cooling Central Air
Fireplaces Number 1
Fireplace Y
Appliance Range, Microwave, Dishwasher, Refrigerator, Washer, Dryer
Laundry Gas Dryer Hookup, In Unit
Exterior
Garage Attached
Garage Spaces 2.0
Community Features Street Lights, Street Paved
Waterfront false
Roof Type Asphalt
Building
Lot Description Irregular Lot, Wooded
Sewer Septic-Private
Water Public
New Construction false
Schools
School District 301 , 301, 301
Others
HOA Fee Include None
Ownership Fee Simple
Special Listing Condition None
Read Less

© 2024 Listings courtesy of MRED as distributed by MLS GRID. All Rights Reserved.
Bought with Katie Fish • Keller Williams Inspire - Geneva
GET MORE INFORMATION




