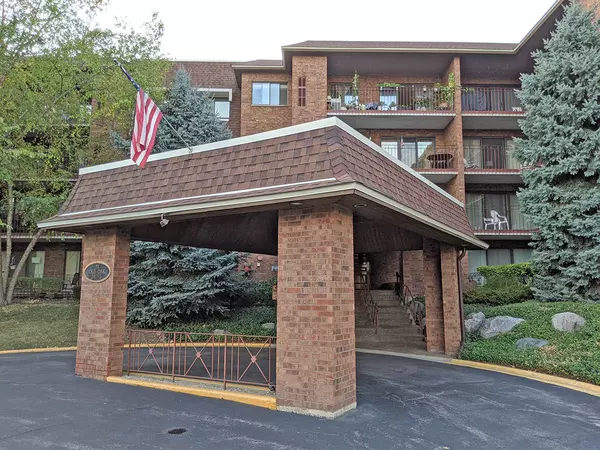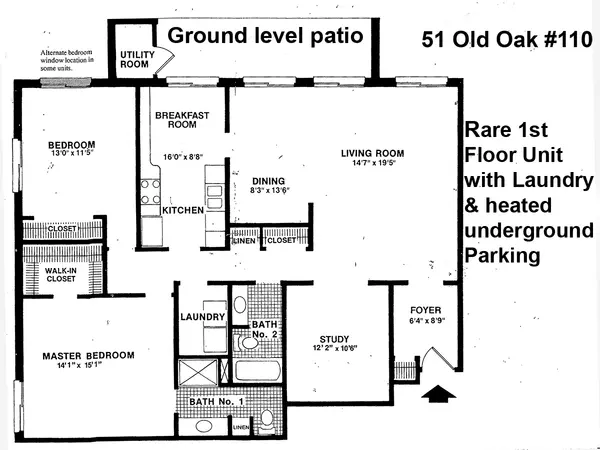For more information regarding the value of a property, please contact us for a free consultation.
51 Old Oak DR #110 Buffalo Grove, IL 60089
Want to know what your home might be worth? Contact us for a FREE valuation!

Our team is ready to help you sell your home for the highest possible price ASAP
Key Details
Sold Price $242,500
Property Type Condo
Sub Type Condo
Listing Status Sold
Purchase Type For Sale
Square Footage 1,500 sqft
Price per Sqft $161
Subdivision Oak Creek
MLS Listing ID 11439205
Sold Date 07/28/22
Bedrooms 2
Full Baths 2
HOA Fees $381/mo
Rental Info No
Year Built 1978
Annual Tax Amount $914
Tax Year 2020
Lot Dimensions INTEGRAL
Property Description
First floor end unit unit approx. 1,500 sq. ft., 2 BR plus den, 2 BA (both updated), entire unit just repainted throughout from trim to ceilings, new 6 panel doors and closet doors. lovely patio full of lush flowers, and great private location. Large entryway with neutral tile & closet opens to big LR/DR combo with cream-colored carpet, 2 sliding glass doors and window to bring in plenty of natural light. Spacious DR can fit a table to sit 8 plus a buffet. Den is ideal for home office. Updated kitchen features lots of hickory cabinets, granite countertops that extends to create buffet in eating area. Stone-look tile backsplash throughout. Stainless steel inset sink & faucet. Lighted ceiling fan over eating area and sliders to that beautiful patio make for easy barbecuing or eating outdoors. Hallway to bedrooms has neutral tile, double closet, a deep single closet, utility room with cabinets/shelves, Maytag WS/DR. 2nd bathroom is updated with quality cabinets, granite countertop with single sink, neutral tile. 2nd BR has new engineered hardwood floors, 6 panel closet doors. MBR has new engineered hardwood floors, ceiling fan with light, pretty view of large mature tree, off to the side the gazebo and pond. Walk-in closet. Updated MBA has inset sink, quality cabinets with granite top, brushed nickel faucet. Long vanity with space for stool underneath. Extra vertical cabinetry storage next to sink. Shower features neutral tile. This is an exceptionally well kept building with covered entrance, large lobby, quality carpet in lobby and hallways. Parking space #43 close to lobby. lower Party room on first floor. Location steps away from Garden Fresh, hardware store, CVS, banks, restaurants, shopping and more.
Location
State IL
County Cook
Area Buffalo Grove
Rooms
Basement None
Interior
Interior Features Elevator, First Floor Bedroom, First Floor Laundry, First Floor Full Bath, Storage, Lobby
Heating Natural Gas, Forced Air
Cooling Central Air
Fireplace N
Appliance Range, Microwave, Dishwasher, Refrigerator, Washer, Dryer, Disposal
Laundry In Unit
Exterior
Exterior Feature Patio
Garage Attached
Garage Spaces 1.0
Amenities Available Bike Room/Bike Trails, Elevator(s), Storage, On Site Manager/Engineer, Party Room, Patio
Waterfront false
Building
Story 4
Sewer Public Sewer
Water Lake Michigan
New Construction false
Schools
Elementary Schools Joyce Kilmer Elementary School
Middle Schools Cooper Middle School
High Schools Buffalo Grove High School
School District 21 , 21, 214
Others
HOA Fee Include Water, Parking, Insurance, Clubhouse, Exterior Maintenance, Lawn Care, Scavenger, Snow Removal
Ownership Condo
Special Listing Condition None
Pets Description No
Read Less

© 2024 Listings courtesy of MRED as distributed by MLS GRID. All Rights Reserved.
Bought with Nadejda Levin • Barr Agency, Inc
GET MORE INFORMATION




