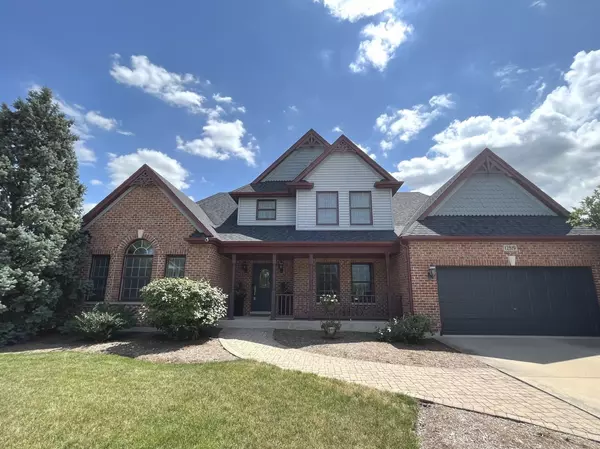For more information regarding the value of a property, please contact us for a free consultation.
12819 Scoter CT Plainfield, IL 60585
Want to know what your home might be worth? Contact us for a FREE valuation!

Our team is ready to help you sell your home for the highest possible price ASAP
Key Details
Sold Price $545,000
Property Type Single Family Home
Sub Type Detached Single
Listing Status Sold
Purchase Type For Sale
Square Footage 3,195 sqft
Price per Sqft $170
Subdivision Farmstone Ridge
MLS Listing ID 11390286
Sold Date 08/26/22
Style Traditional
Bedrooms 4
Full Baths 2
Half Baths 1
HOA Fees $31/ann
Year Built 2003
Annual Tax Amount $11,843
Tax Year 2021
Lot Size 0.340 Acres
Lot Dimensions 72X24X138X116X172
Property Description
Custom Built Farmstone Ridge Home with Main Floor Master Suite, Dual Closets, Double Sinks, Bath Tub, Large Walk in Shower, Water Closet along with Flex Room. Private Cul De Sac Location with Amazing Front Porch! Home opens into Large Foyer leading into 2 Story Great Room displaying a Brick Fireplace with Large Wood Mantle. Separate Living & Dining Room. This Open Floor Plan Showcases Hardwood Floors throughout Main Level with Newly Carpeted Main Floor Master Suite along with Upstairs Hallway and 2 Bedrooms. Guest Bedroom has Hardwood Floor. Amazing Natural Light with Windows that Slide Out for Cleaning! Great Room Flows into Large Kitchen with White Counters, Cherry Cabinets, Pan Drawers, Island and lots of Counter Space. Built in Pantry with Sliders. Main Floor Laundry Room. French Doors take you to Spectacular Brick Paver Patio with Large, Fenced, Landscaped Backyard. Enormous Unfinished Basement with Roughed in Plumbing. Plainfield District 202 Schools, minutes from Downtown Plainfield, Naperville and I-55. Updates: Furnace & A/C 2021, Roof 2019, Water Heater 2017.
Location
State IL
County Will
Area Plainfield
Rooms
Basement Full
Interior
Interior Features Vaulted/Cathedral Ceilings, Hardwood Floors, First Floor Bedroom, First Floor Laundry, Built-in Features, Walk-In Closet(s), Coffered Ceiling(s), Open Floorplan, Some Carpeting, Drapes/Blinds
Heating Natural Gas, Forced Air
Cooling Central Air
Fireplaces Number 1
Fireplaces Type Wood Burning, Gas Starter
Equipment Humidifier, Water-Softener Owned, TV-Cable, CO Detectors, Ceiling Fan(s), Sump Pump, Sprinkler-Lawn, Backup Sump Pump;, Radon Mitigation System
Fireplace Y
Appliance Double Oven, Microwave, Dishwasher, Refrigerator, Washer, Dryer, Disposal
Exterior
Exterior Feature Porch, Brick Paver Patio, Storms/Screens
Garage Attached
Garage Spaces 2.0
Community Features Park, Lake, Curbs, Sidewalks, Street Lights, Street Paved
Roof Type Asphalt
Building
Lot Description Cul-De-Sac, Fenced Yard, Mature Trees, Sidewalks, Streetlights, Wood Fence
Sewer Public Sewer
Water Public
New Construction false
Schools
Elementary Schools Liberty Elementary School
Middle Schools John F Kennedy Middle School
High Schools Plainfield East High School
School District 202 , 202, 202
Others
HOA Fee Include Insurance
Ownership Fee Simple w/ HO Assn.
Special Listing Condition None
Read Less

© 2024 Listings courtesy of MRED as distributed by MLS GRID. All Rights Reserved.
Bought with Noel Alcantara • Fathom Realty IL LLC
GET MORE INFORMATION




