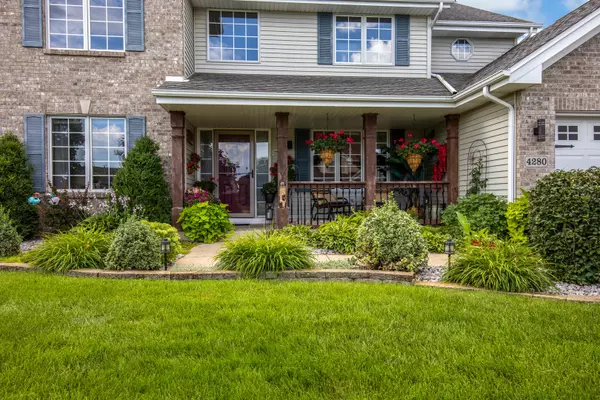For more information regarding the value of a property, please contact us for a free consultation.
4280 Glenmore RD Rockton, IL 61072
Want to know what your home might be worth? Contact us for a FREE valuation!

Our team is ready to help you sell your home for the highest possible price ASAP
Key Details
Sold Price $300,000
Property Type Single Family Home
Sub Type Detached Single
Listing Status Sold
Purchase Type For Sale
Square Footage 3,096 sqft
Price per Sqft $96
MLS Listing ID 11475709
Sold Date 08/26/22
Style Traditional
Bedrooms 4
Full Baths 2
Half Baths 1
Year Built 2004
Annual Tax Amount $6,981
Tax Year 2021
Lot Size 0.290 Acres
Lot Dimensions 85X149X85X149
Property Description
Welcome home to this meticulously maintained Rockton 2 story home. The quaint front porch invites you in...the amazing back yard & charming, move in ready home will make you stay. Upon entering, the 2-story foyer leads you to a front living room perfect for an office w/ French doors, & formal dining room. The kitchen features an island, stainless steel appliances, new back splash, & leads to the family room a cozy fireplace & views of the back yard. Entertaining will be easy with the additional bank of cherry cabinets for a great serving area of this kitchen & patio doors drawing you to this incredible backyard featuring stamped concrete patio w/ pergola, paver patio w/ firepit, quality built shed w/ electrical, & vegetable garden area. While you won't want to leave this yard, inside there is more. The finished basement is on point offering a media room, rec rm w/ bar & pool table, and so much more. Main floor laundry. Master suite w/ custom walk-in closet & private bath w/ whirlpool tub & separate custom tiled shower. Hardwood floors. 3 car garage w/ pull down steps for attic storage. There is too much to mention in this gorgeous home. See it for yourself & fall in love!
Location
State IL
County Winnebago
Area Rockton
Rooms
Basement Full
Interior
Interior Features Hardwood Floors, First Floor Laundry, Walk-In Closet(s)
Heating Natural Gas, Forced Air
Cooling Central Air
Fireplaces Number 1
Fireplaces Type Gas Log
Equipment Water-Softener Owned
Fireplace Y
Appliance Range, Dishwasher, Disposal
Laundry Gas Dryer Hookup
Exterior
Exterior Feature Patio, Stamped Concrete Patio, Fire Pit
Garage Attached
Garage Spaces 3.0
Roof Type Asphalt
Building
Sewer Public Sewer
Water Public
New Construction false
Schools
Elementary Schools Ledgewood Elementary School
Middle Schools Roscoe Middle School
High Schools Hononegah High School
School District 131 , 131, 207
Others
HOA Fee Include None
Ownership Fee Simple
Special Listing Condition Home Warranty
Read Less

© 2024 Listings courtesy of MRED as distributed by MLS GRID. All Rights Reserved.
Bought with Non Member • NON MEMBER
GET MORE INFORMATION




