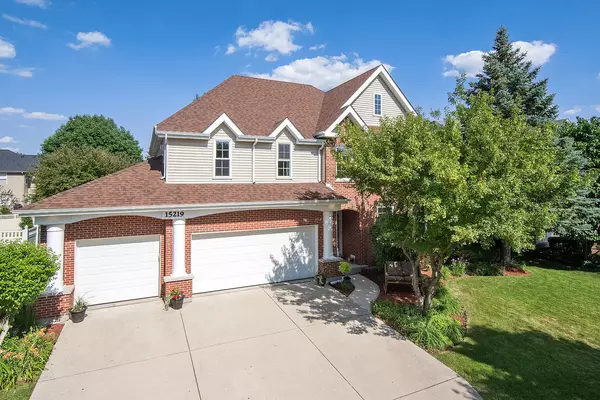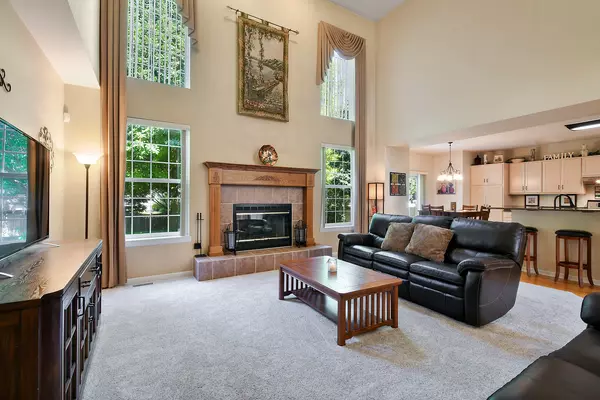For more information regarding the value of a property, please contact us for a free consultation.
15219 Dan Patch DR Plainfield, IL 60544
Want to know what your home might be worth? Contact us for a FREE valuation!

Our team is ready to help you sell your home for the highest possible price ASAP
Key Details
Sold Price $509,350
Property Type Single Family Home
Sub Type Detached Single
Listing Status Sold
Purchase Type For Sale
Square Footage 2,964 sqft
Price per Sqft $171
Subdivision Wallin Woods
MLS Listing ID 11462181
Sold Date 09/02/22
Style Traditional
Bedrooms 5
Full Baths 2
Half Baths 2
HOA Fees $16/ann
Year Built 1999
Annual Tax Amount $10,320
Tax Year 2020
Lot Size 9,583 Sqft
Lot Dimensions 77X122X78X121
Property Description
Highly Sought-after Wallin Woods Location! Rarely Available, Beautifully Updated and Maintained 5 Bedroom 2/2 Bathroom Home is priced to sell. Attached Three Car Garage. Within walking distance to Elementary/Middle Schools, Plainfield YMCA, Playground, Settlers Park, the Riverwalk and all that Downtown Plainfield has to offer! Great Curb appeal, covered porch that opens to large foyer, spacious Living Room and Dining Rooms which then flows into the Soaring 2-story Great Room, Gas/Wood burning fireplace, abundance of natural light that makes this the perfect setting for gatherings with family and friends. The open concept continues into the Oversized Chef's Kitchen, appointed with granite counters, breakfast bar, stainless steel appliances, dual pantries, ample cabinets and table space. The versatile layout boasts a Large Main Floor Bedroom with adjacent half bath, and space to add a shower to suit the new homeowners needs. The second level affords Four Accommodating Bedrooms, plenty of closet space and Two Full Bathrooms. Generously sized Master Suite, with trey ceiling, ceiling fan, two walk-in closets, Oversized luxury master bath with cathedral ceiling, two separate vanities, whirlpool tub, and separate shower. The finished basement features Recreation Room, half bath, Family Room and additional Workout/entertainment area is partially finished for additional space to enjoy. Abundance of storage throughout this home including Huge(20x14) Storage room in Basement. Professionally landscaped mostly fenced in Yard with mature trees and an oversized patio is a perfect place to relax and unwind. The home features many upgrades including the roof being replaced 5 years ago, new windows with warranty, newer appliances, Brand New Carpeting in Family Room and freshly painted this year. Attic is unfinished but has souring ceilings for future space to finish. Prime Location: Walking distance to the downtown and close to the train, bus, and interstate. Nothing to do but move in and enjoy! Welcome Home!
Location
State IL
County Will
Area Plainfield
Rooms
Basement Full
Interior
Interior Features Vaulted/Cathedral Ceilings, Hardwood Floors, First Floor Bedroom, First Floor Laundry, Walk-In Closet(s), Open Floorplan, Granite Counters
Heating Natural Gas
Cooling Central Air
Fireplaces Number 1
Fireplaces Type Wood Burning, Gas Log
Equipment Humidifier, TV-Cable, Security System, CO Detectors, Ceiling Fan(s), Sump Pump, Sprinkler-Lawn, Radon Mitigation System
Fireplace Y
Appliance Range, Microwave, Dishwasher, Refrigerator, Washer, Dryer, Disposal, Stainless Steel Appliance(s)
Laundry Sink
Exterior
Exterior Feature Patio, Porch, Storms/Screens
Garage Attached
Garage Spaces 3.0
Community Features Park, Lake, Curbs, Sidewalks, Street Lights, Street Paved
Roof Type Asphalt
Building
Lot Description Fenced Yard, Mature Trees
Sewer Public Sewer
Water Public
New Construction false
Schools
Elementary Schools Wallin Oaks Elementary School
Middle Schools Ira Jones Middle School
High Schools Plainfield North High School
School District 202 , 202, 202
Others
HOA Fee Include None
Ownership Fee Simple w/ HO Assn.
Special Listing Condition None
Read Less

© 2024 Listings courtesy of MRED as distributed by MLS GRID. All Rights Reserved.
Bought with Andre Carter • RE/MAX Premier
GET MORE INFORMATION




